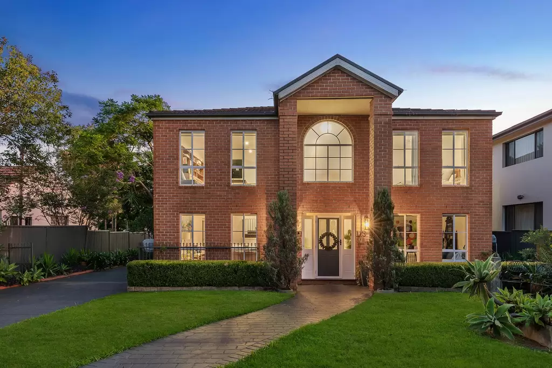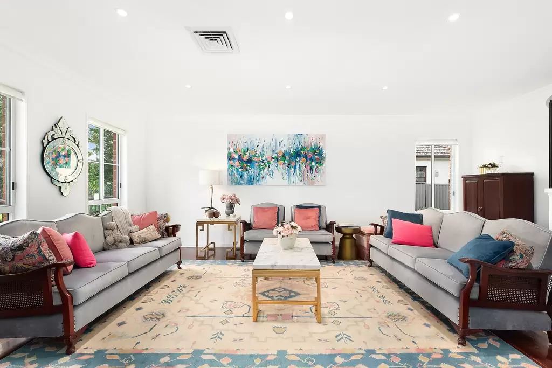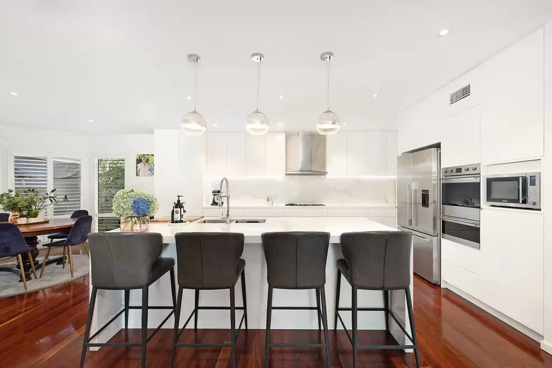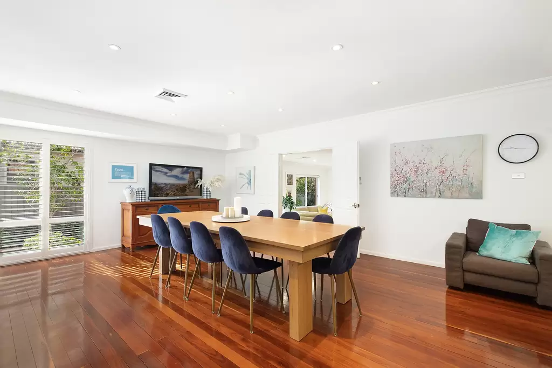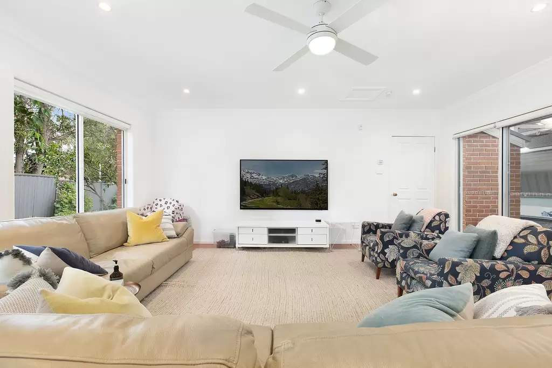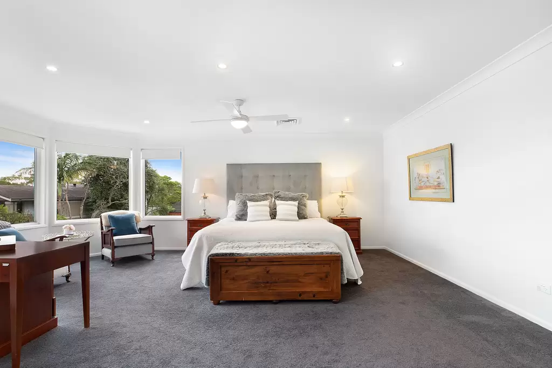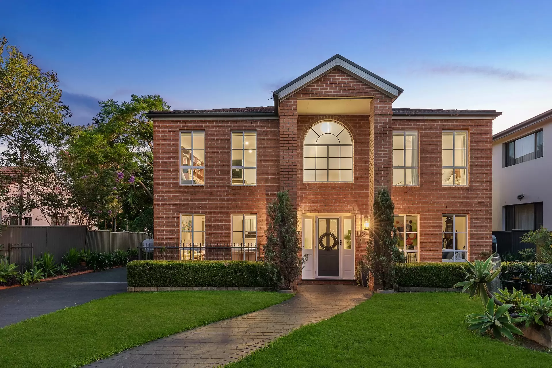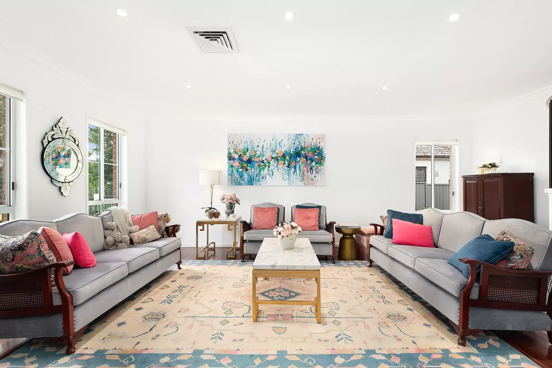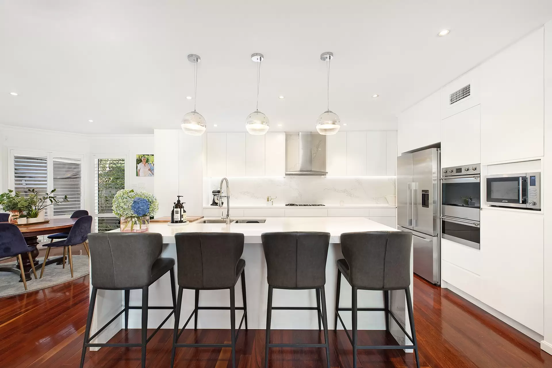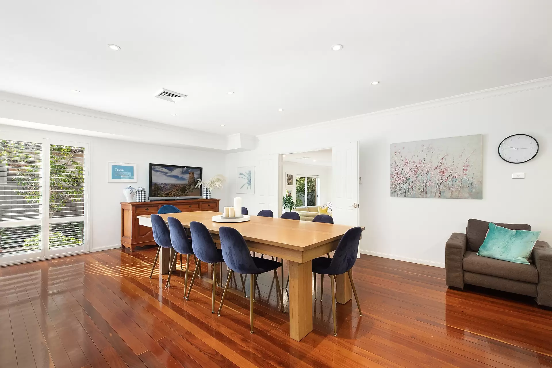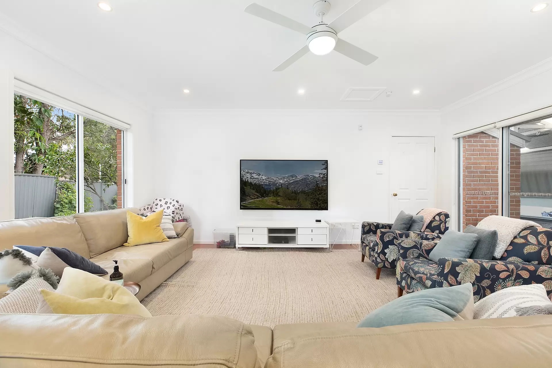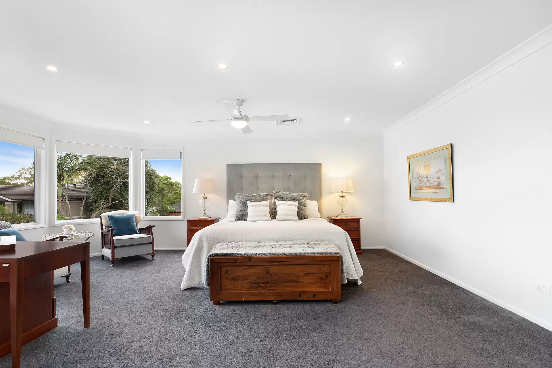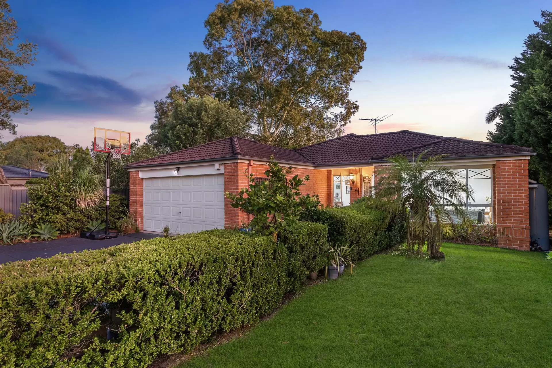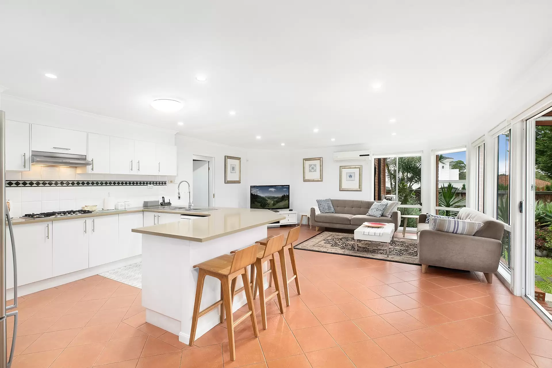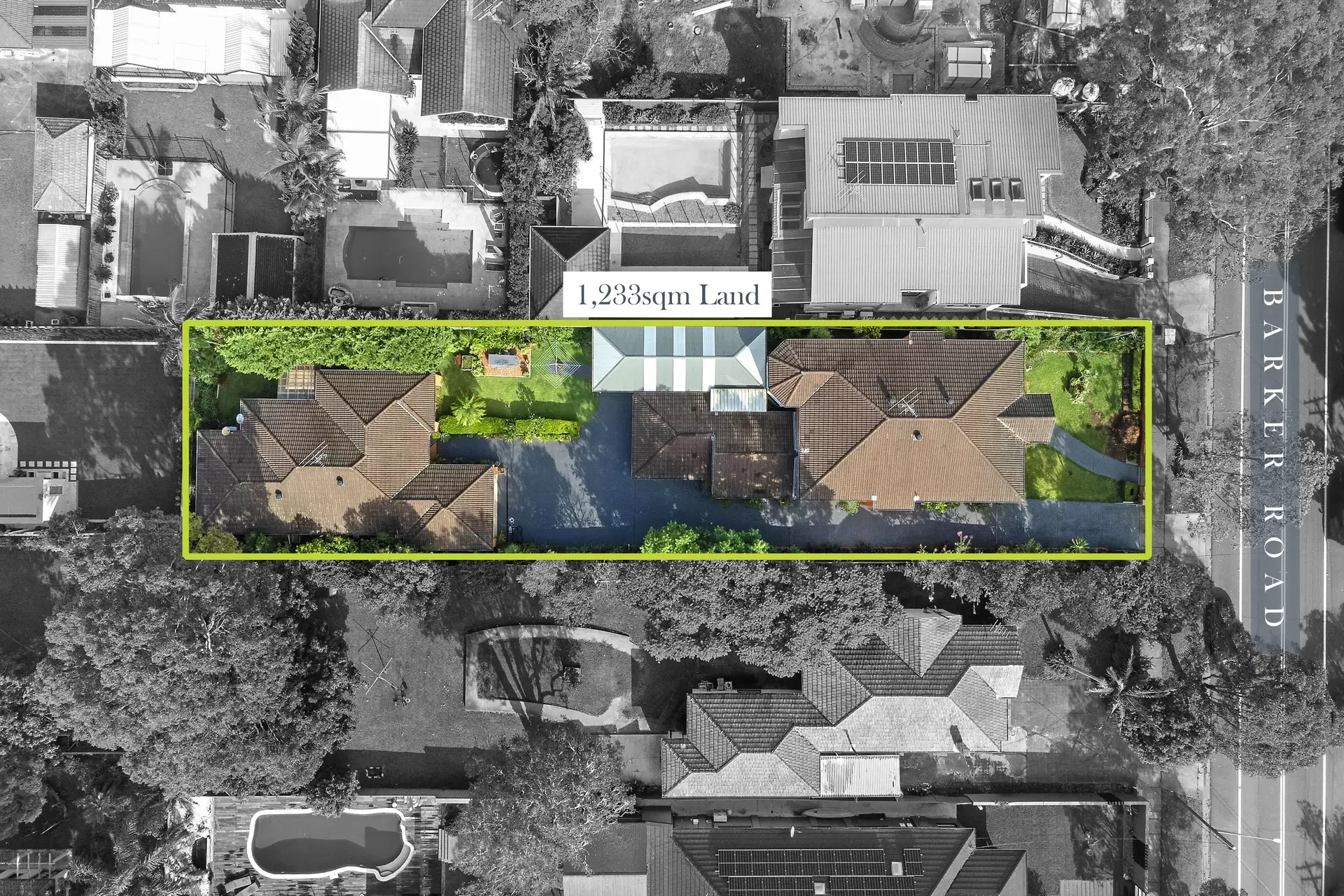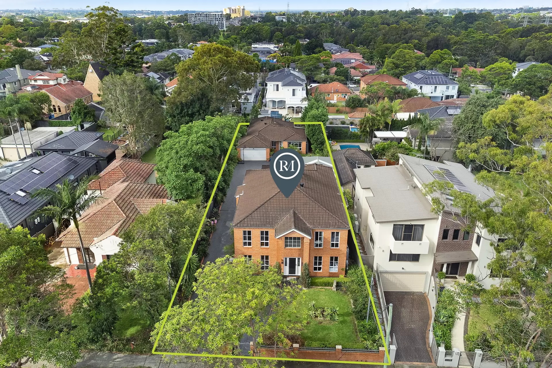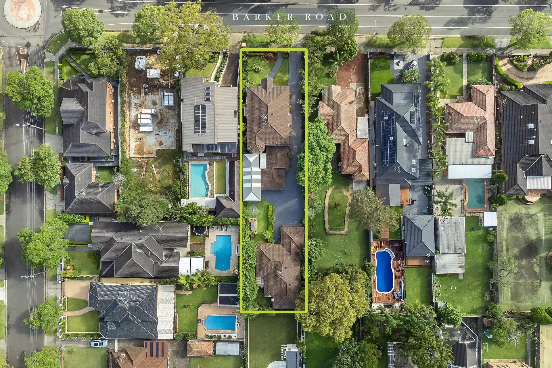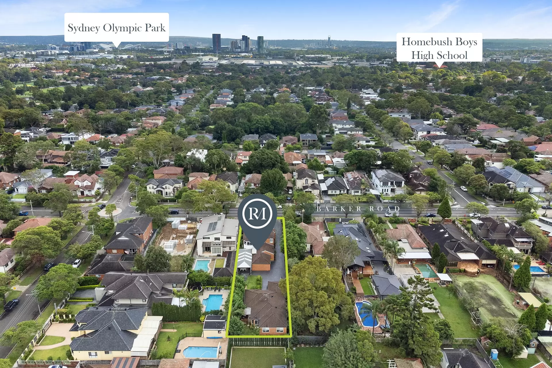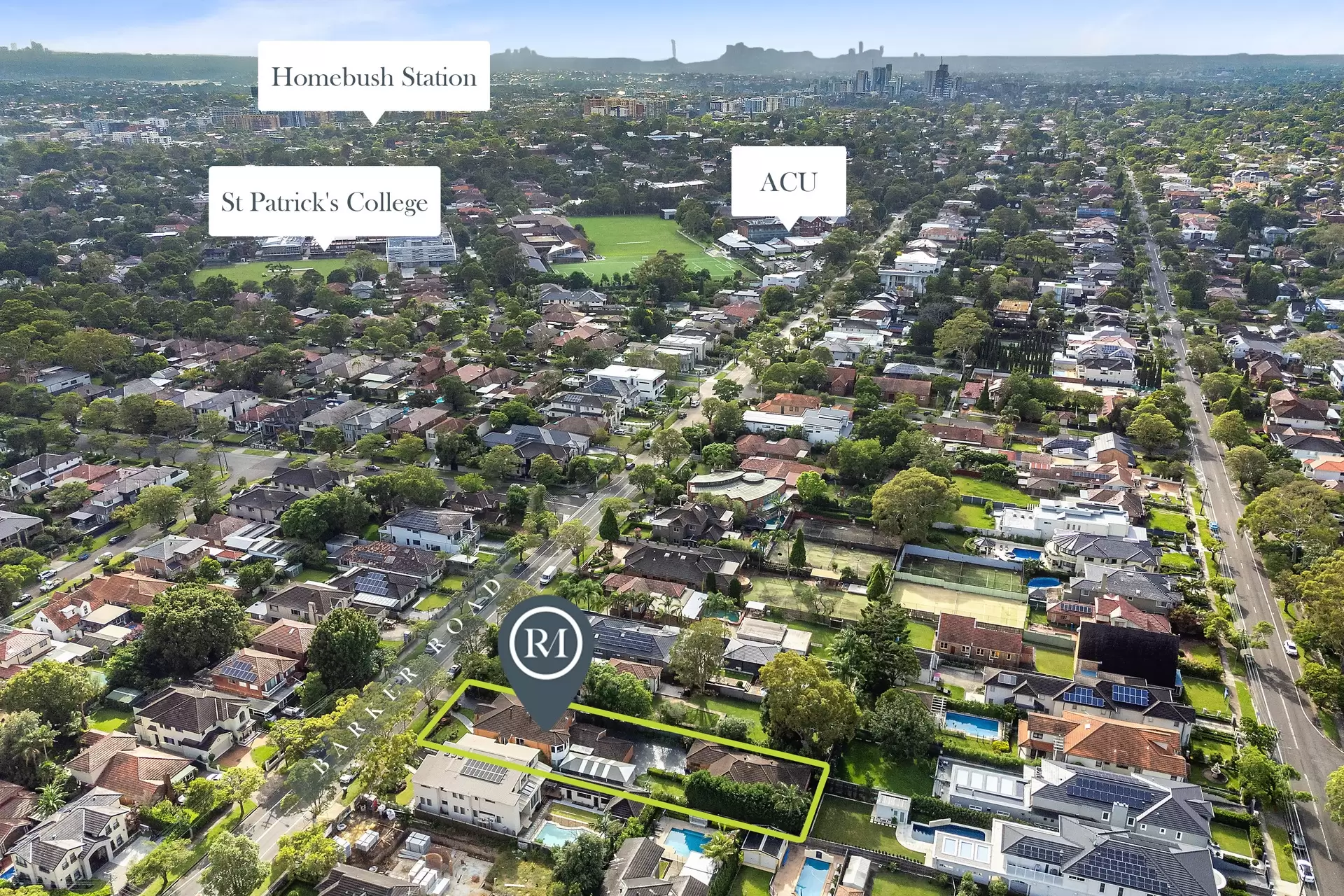Premier Family Estate Offers Unrivalled Space, Luxury & Opportunity in an Enviable Location
With a commanding street presence from its gorgeous façade to regal design, this immaculately presented estate is one of Strathfield's finest. Showcasing multiple living spaces across two private residences and combining endless practical comforts with opulent luxury on a grand scale. Offering excellent potential to earn a passive income from single or multiple streams, or space for the extended family. Perfectly set on a breathtaking 1,233sqm land parcel, this magnificent and exciting home represents the ultimate family experience.
ESSENTIALS & INCLUSIONS:
An expansive 1,233sqm (approx.) block with a sweeping 17.1m (approx.) frontage, gracefully set in a sought after, tree lined street
THE MAIN HOUSE:
Captivating frontage and façade with immaculate front lawn framed by manicured gardens and hedgerows Grand entry with stunning high ceilings leads through multiple formal and informal living and dining spaces with sophisticated interior and polished timber flooring, offering unrivalled family comfort Pristine kitchen with huge proportions and gorgeous contemporary design, stone benchtops, island breakfast bar, natural gas cooking, marble look splashback, sleek cabinetry, high quality stainless steel appliances, and walk in butlers pantry the size of a bedroom Spacious outdoor entertaining area, perfect for year round alfresco dining and relaxing Grand master suite on upper floor opulently appointed with exquisite walk in wardrobe, large sundrenched bay windows, and luxurious ensuite complete with serene built in spa bath and his and hers vanity Four additional, generously sized bedrooms all well endowed with excellent built in wardrobes Three modern bathrooms across both levels with extraordinary amenities Automatic double garage with internal access and drive through Quality inclusions: Internal laundry, ducted air conditioning, alarm system, intercom, downlighting, pendant lighting, ceiling fans, security access, high ceilings, additional storage and much more.
SECOND PRIVATE RESIDENCE :
Charming, freestanding single level home surrounded by manicured gardens and hedgerows Effortless flow between multiple living and dining areas, flooded with an abundance of natural light Spacious practical kitchen with extensive stone benchtops and breakfast bar, natural gas cooking, tile splashback, quality stainless steel appliances, and ample storage Fantastic outdoor entertaining deck, overlooking beautiful grassed yard and gardens Three capacious bedrooms all complete with built in robes, master bedroom boats enviable walk in wardrobe and deluxe ensuite Two immaculate bathrooms with quality amenities Automatic double garage with internal access Significant potential to be rented for a low maintenance passive income or space for the extended family
LIFESTYLE & EDUCATION:
Close to local favourites, Pavilions Eatery, il Buco Kitchen, and Cafe Tabouli Local schools including and not limited to St Patrick's College, Santa Sabin College, Strathfield Girl's Highschool, Homebush Boys High School, and Meriden School An array of parklands including Strathfield Park, Airey Park and Freshwater Park Short stroll to public transport links and Strathfield Station
DISCLAIMER: While Richard Matthews Real Estate have taken all care in preparing this information and used their best endeavours to ensure that the information contained therein is true and accurate, but accept no responsibility and disclaim all liability in respect of any errors, inaccuracies or misstatements contained herein. Richard Matthews Real Estate urge prospective purchasers to make their own inquiries to verify the information contained herein.


