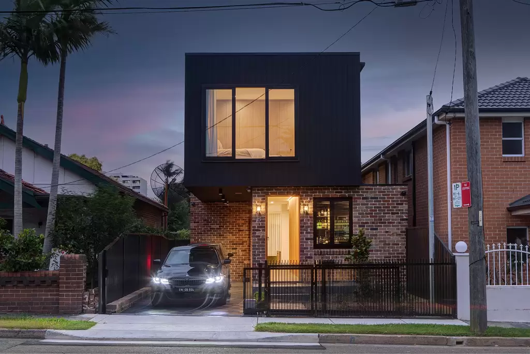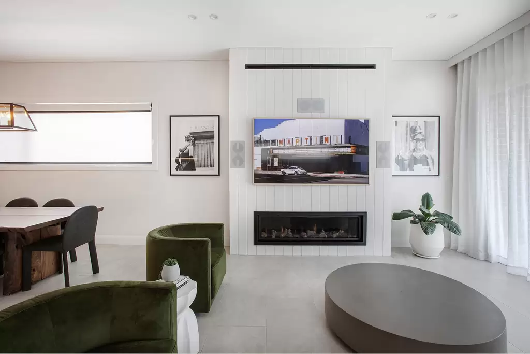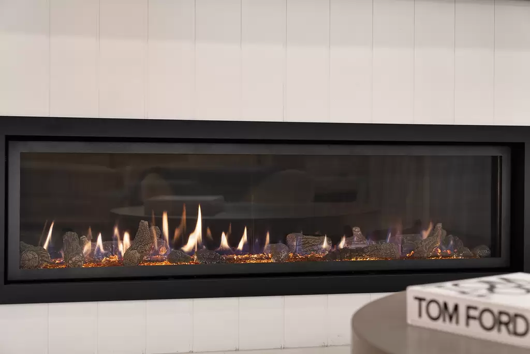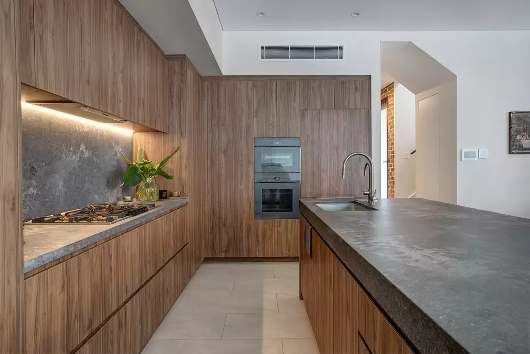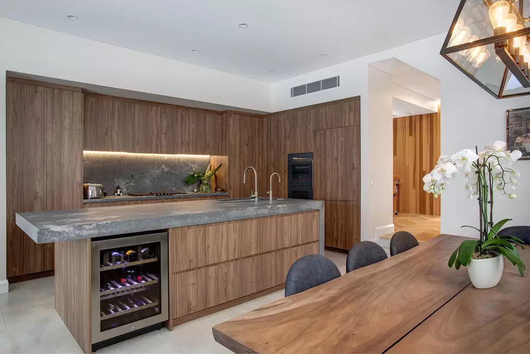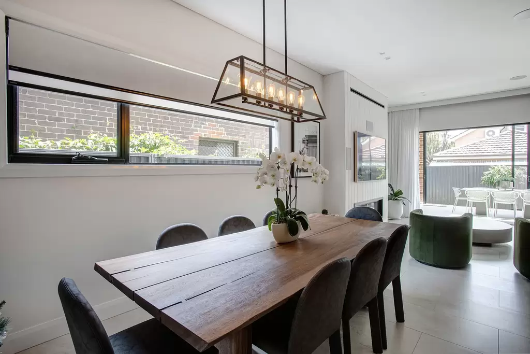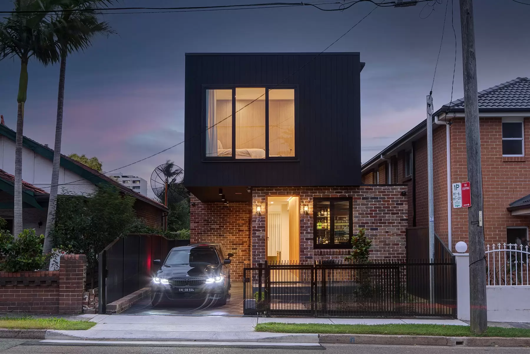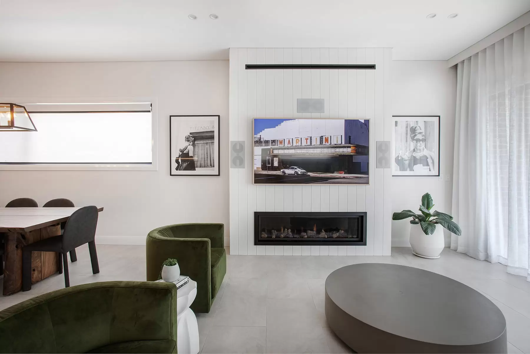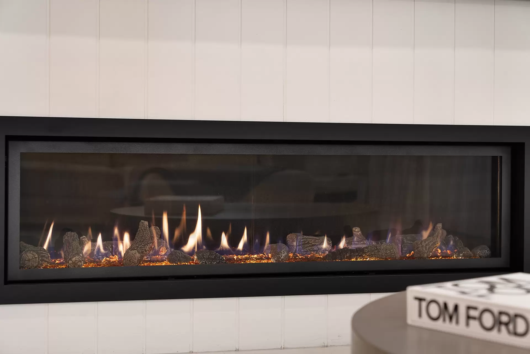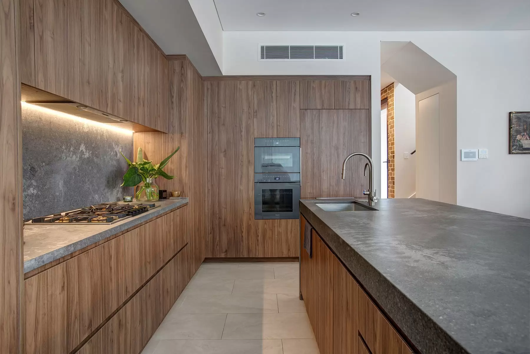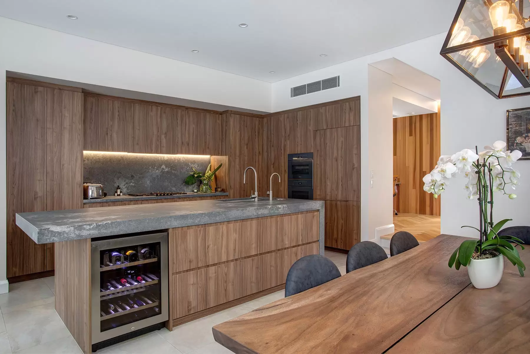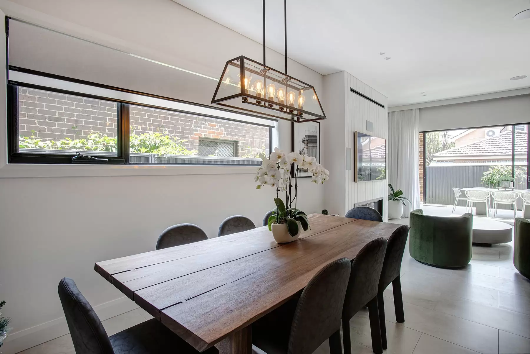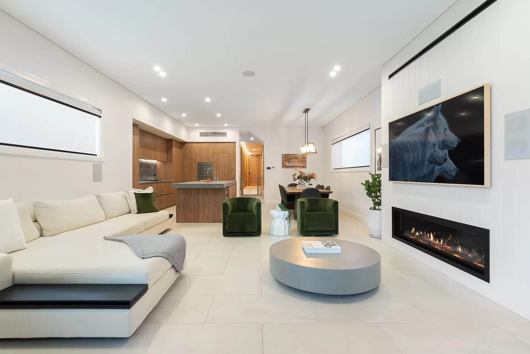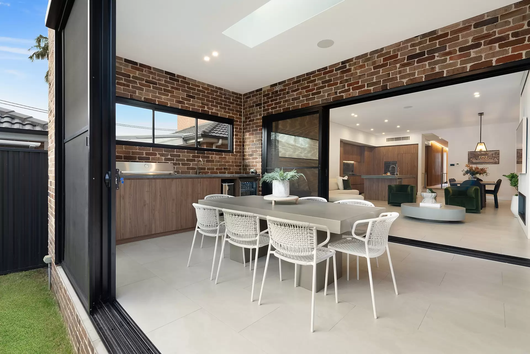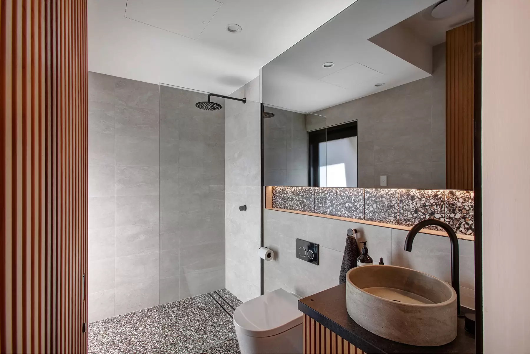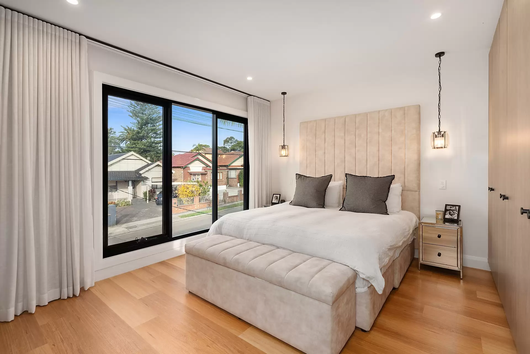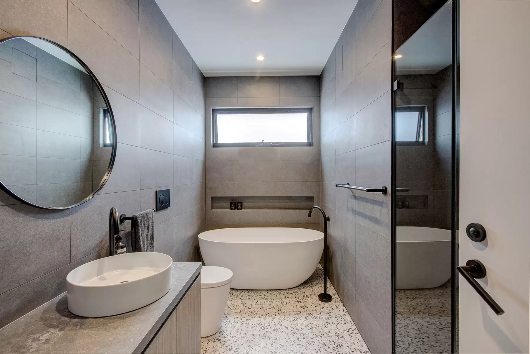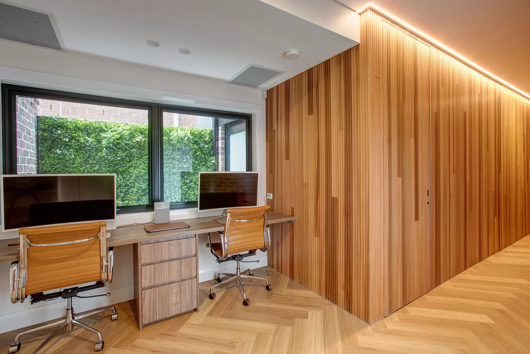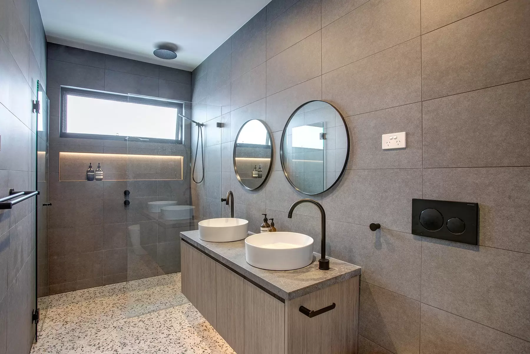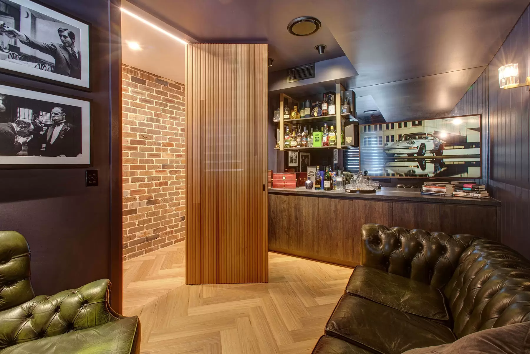Refined & Architecturally Designed Family Home for the Modern Lifestyle
Combining sleek and undeniably stylish and masterful architectural design with uncompromising space & functionality, this newly constructed residence is a rare offering capturing the perfect balance of luxury and lifestyle. This exceptional and unique residence exemplifies the very best in sophisticated modern living with unparalleled functionality and grandeur hybrid entertainment.
ESSENTIALS & INCLUSIONS:
Modern geometric facade providing striking street appeal and an enticing preview of the quality that can be found within Sophisticated entrance intertwining contemporary natural textures and clean lines with a distinctive cedarwood and rustic recycled brick feature hallway exemplifying elite craftmanship - Refined open plan living and dining area featuring a sleek gas fireplace, an abundance of space and light, and equipped with dual-zone premium in-wall audio entertainment system
Bespoke timber inspired and meticulously tailored work-stead kitchen that proves an integral part of the generous open plan, complete with premium concrete inspired stone benchtops and matching splashback, palatial island bench and breakfast bar, natural gas cooking, premium stainless steel and fully integrated appliances, and extensive custom made cabinetry with effective storage space Effortless flow through to a second enclosed entertaining area which can functionally merge with the living area, creating an innovative spacious design with a stunning skylight, recycled brick walls, premium entertainment ceiling speakers, and an enviable built in high end cast iron barbeque and wet bar, overlooking perfectly manicured grassed lawn Three exceptionally appointed bedrooms encompassing the upper level all with built in wardrobes, including colossal master suite with a pristine double vanity ensuite Dynamic fourth bedroom separately located on the ground floor, ideal for guest or in law accommodation Equipped with a spacious 'hot desk' inspired co-working office space which is fully networked with views directly into a recycled brick courtyard Three immaculate bathrooms with chic black fixtures, main with a luxurious freestanding bathtub, and premium stone benchtops Two secure car spaces in gated concrete driveway Quality Inclusions: Ducted air conditioning, alarm system, intercom, study, internal laundry, CCTV, downlighting, pendant lighting, ample storage and more
LIFESTYLE & EDUCATION:
Moments to a myriad of popular eateries, restaurants and essential amenities Short stroll to Concord Oval, Burwood Park and Westfield Local public and private schools including Burwood Public School, Strathfield Girls High School, Homebush Boys High School, MLC School, Meriden School, Southern Cross Catholic College and Holy Innocents' Catholic Primary School Close to Burwood Train Station and an array of public transport links (and located in significantly close proximity to the forthcoming Burwood North Tram Station
DISCLAIMER: While Richard Matthews Real Estate have taken all care in preparing this information and used their best endeavours to ensure that the information contained therein is true and accurate, but accept no responsibility and disclaim all liability in respect of any errors, inaccuracies or misstatements contained herein. Richard Matthews Real Estate urge prospective purchasers to make their own inquiries to verify the information contained herein.


