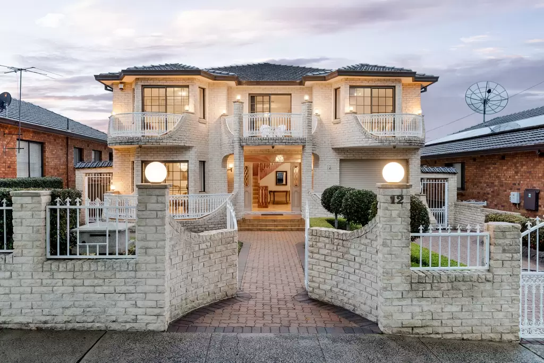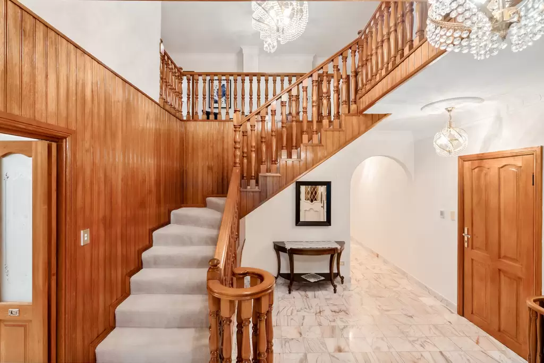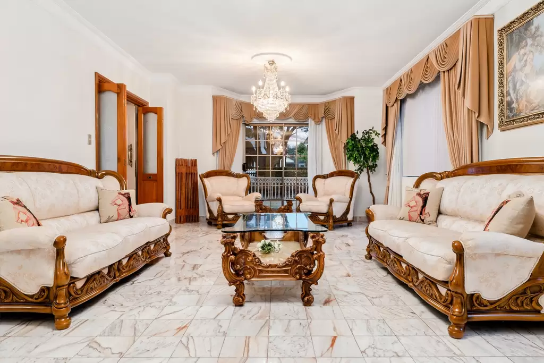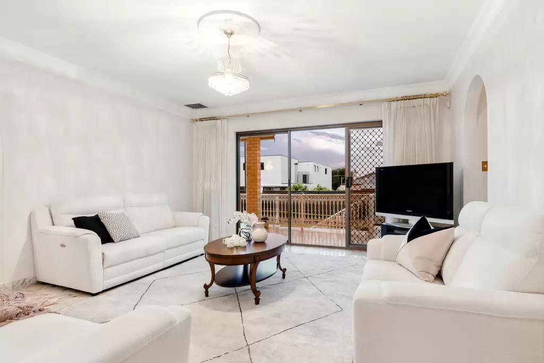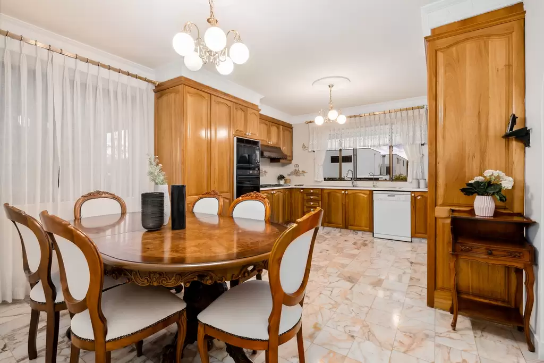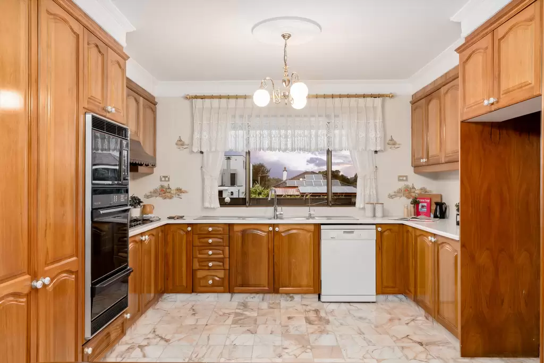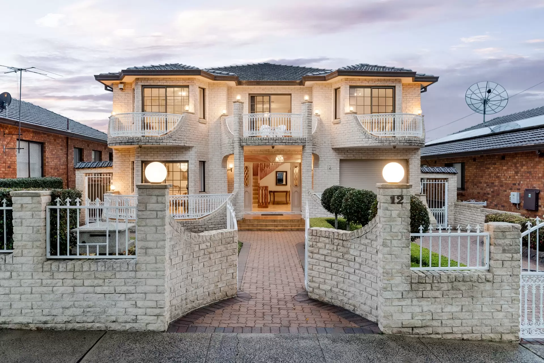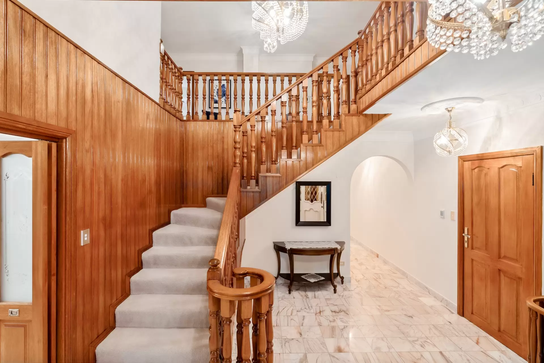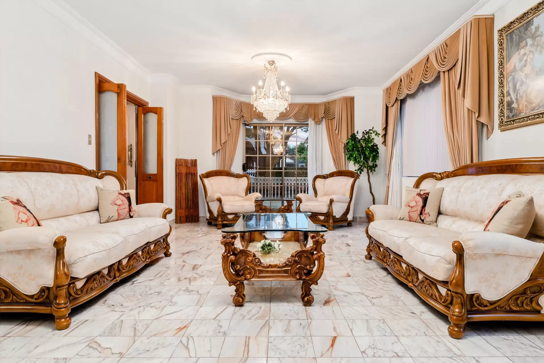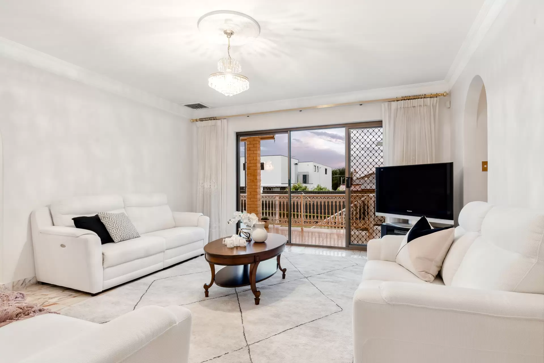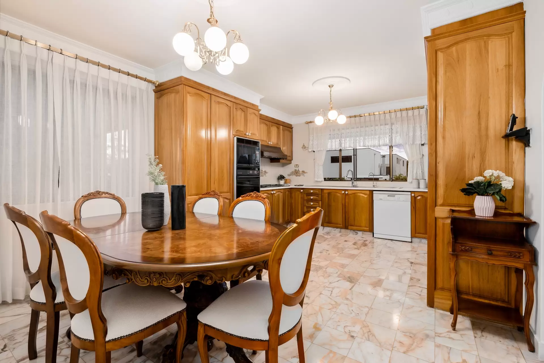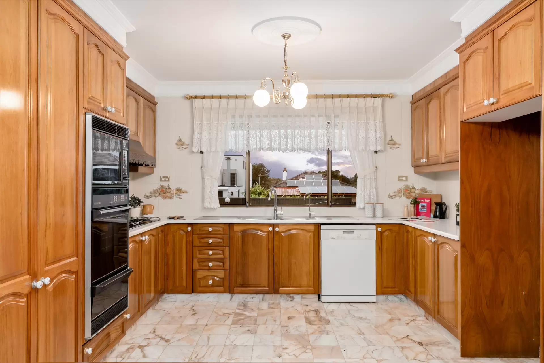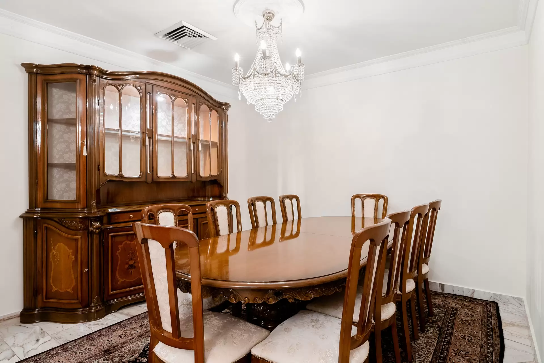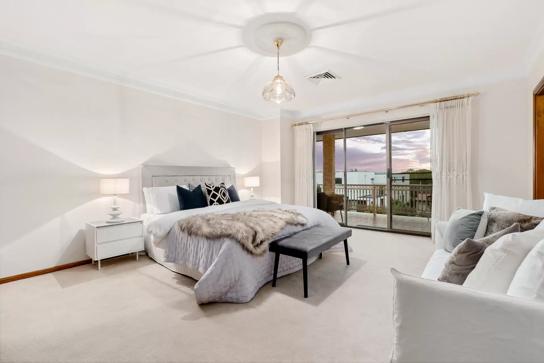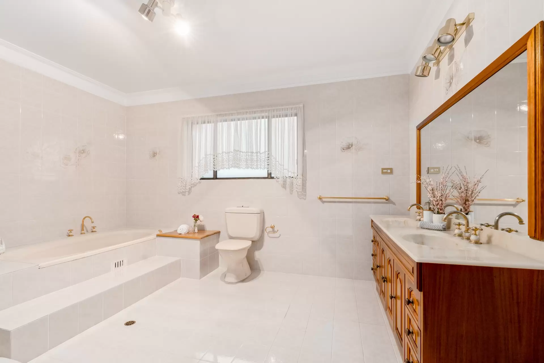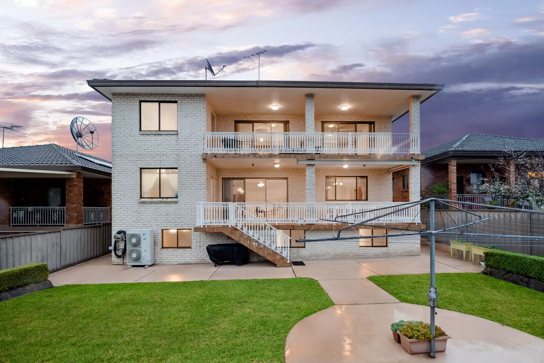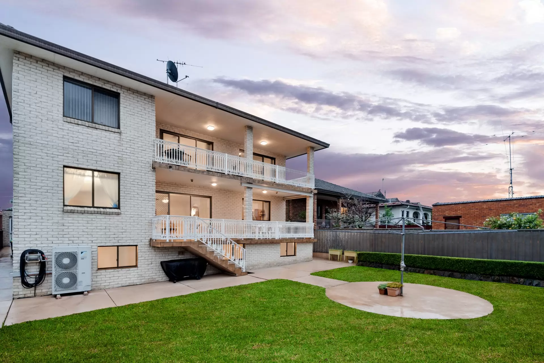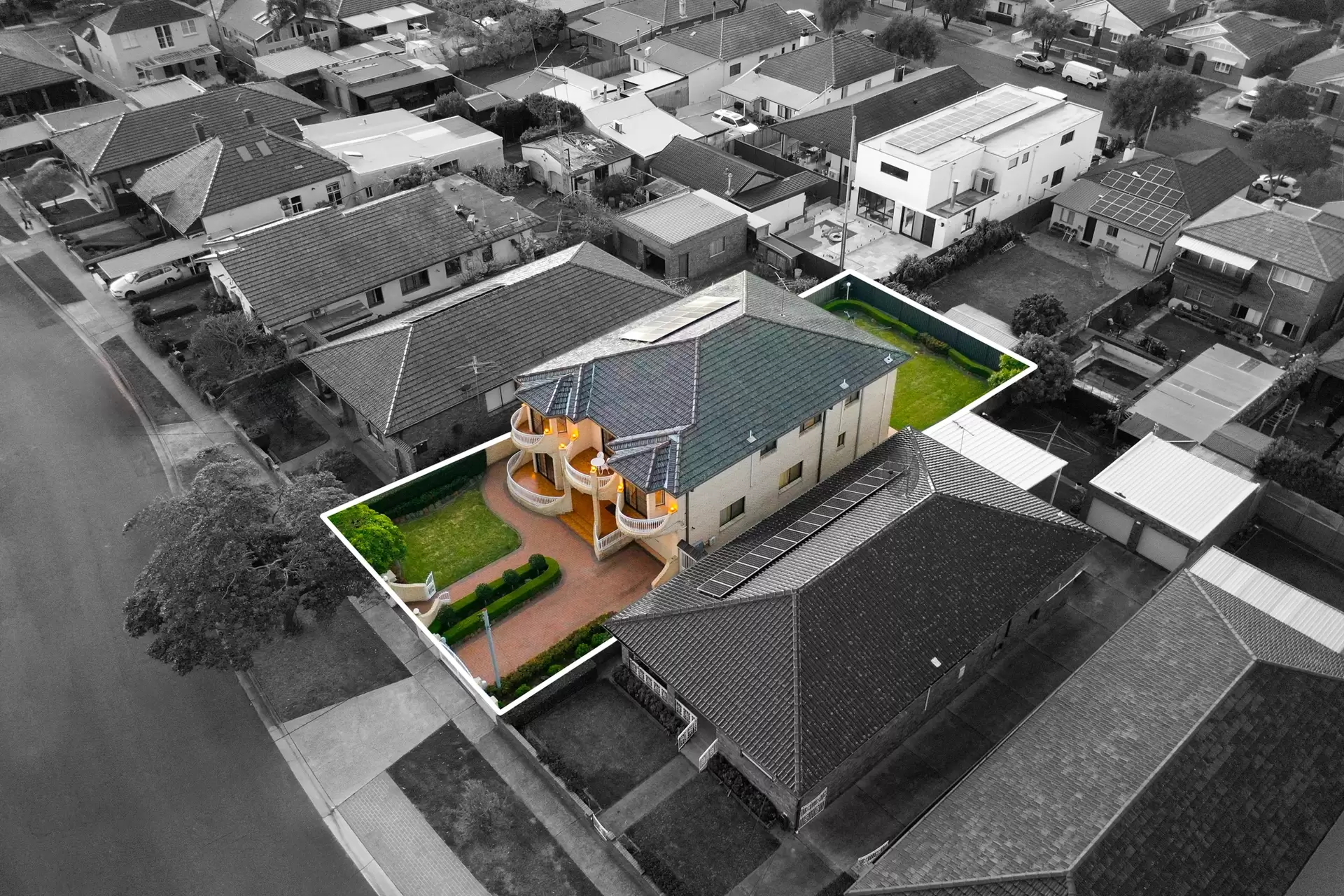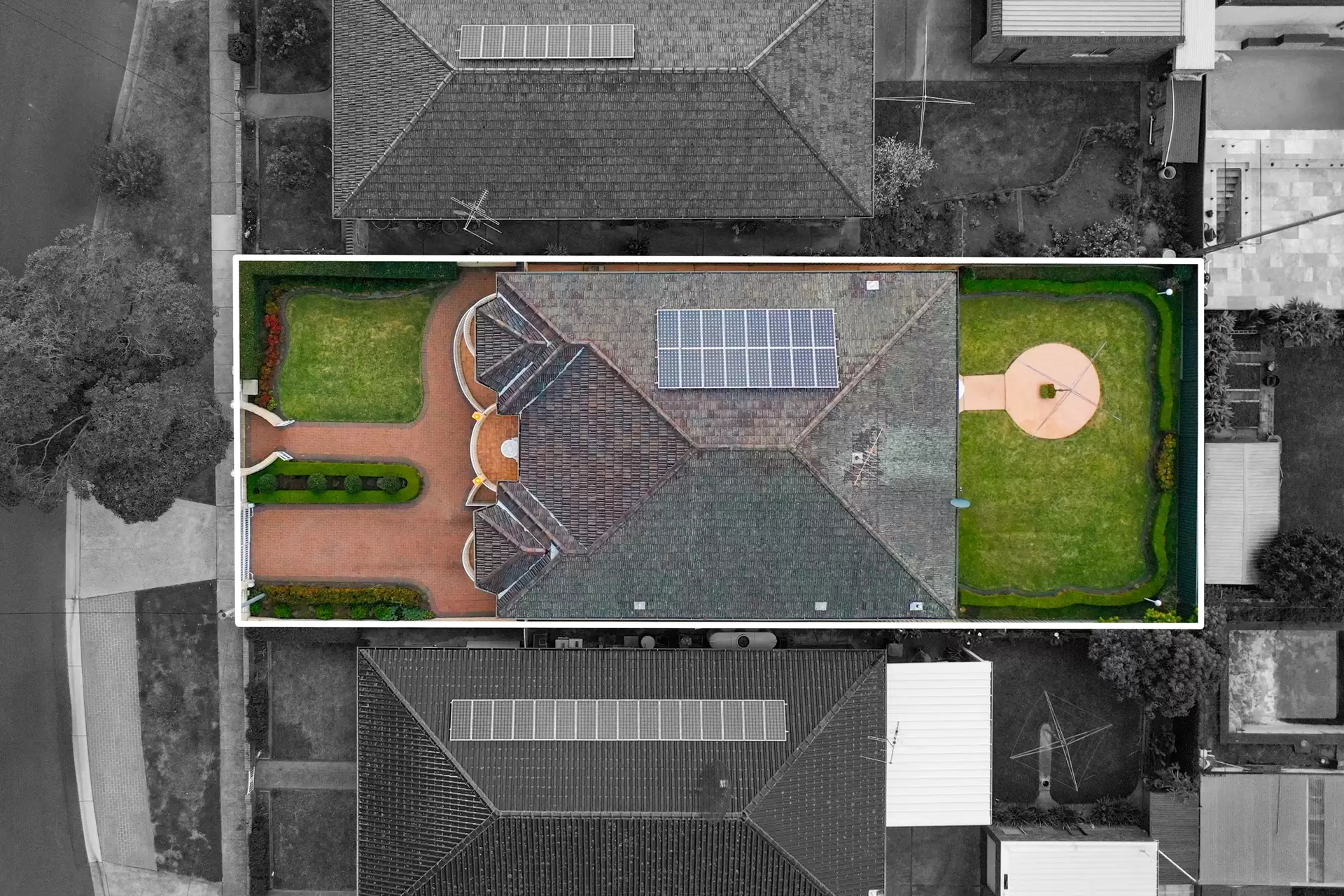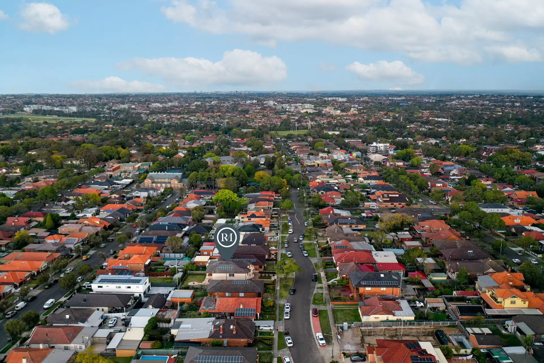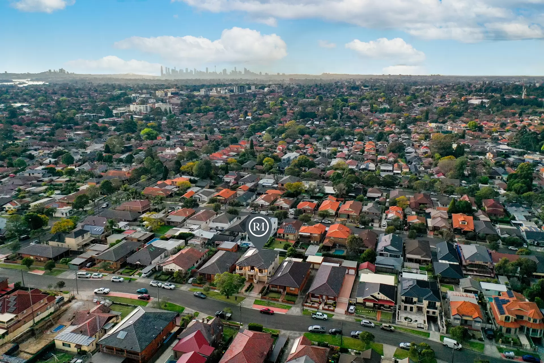Grand Family Living Flaunting Luxury, Classic Sophistication & Copious Space
Standing undeniably tall and proud on a sweeping parcel of land, this magnificent home radiates elegance and sophistication intertwined carefully across two stunning levels of palatial proportions. Revealing a traditional floorplan with five bedrooms and an abundance of space for families to grow, comfortably relax or entertain. This exquisite residence is ready to be enjoyed in an idyllic location as you make unhurried plans for the future, be it restoration, reimagining, renovation, or redevelopment (subject to council approval).
ESSENTIALS & INCLUSIONS:
Double brick construction set on a generous 607sqm block at the high end of the street Commanding attention with its impressive street presence, this captivating traditional façade offers an exclusive gated entrance offset by perfectly manicured royally shaped hedges Grand double door entrance greets you with a majestic staircase and stunning chandeliers, setting the tone for a lavish living experience Multiple expansive living and dining spaces for unrivalled family comfort Charming timber inspired kitchen featuring natural gas cooking, quality stainless steel appliances, tile splashback, ample storage and preparation space Spacious undercover veranda and adjoined upstairs balcony showcasing glimpses of the city skyline, prove perfect for unbridled alfresco dining and entertaining year round Easily maintained and immaculate flat backyard surrounded by fence line hedgerows provides a grassed haven for children to play, and offers significant potential for a pool (subject to council approval) Two colossal master bedrooms opulently appointed with enviable ensuites and balcony access Three additional generously sized bedrooms encompassing the first floor all complete with built in wardrobes and balcony access Four pristine bathrooms including palatial main bathroom with luxurious spa bath and his and hers vanity Tandem garage with internal access and further driveway parking Quality Inclusions: Study room, laundry and powder room, ducted air conditioning, alarm system, pendant lighting, an abundance of storage space and more
LIFESTYLE & EDUCATION:
Short walk to a myriad of local eateries and restaurants Central to Enfield Aquatic Centre, Burwood Westfield and Ashfield Mall An array of local parklands including Henley Park and Croydon Park Local schools such as Croydon Park Public School, Trinity Grammar Preparatory School, Meriden School, Santa Sabina College, and Enfield Public School
DISCLAIMER: While Richard Matthews Real Estate have taken all care in preparing this information and used their best endeavours to ensure that the information contained therein is true and accurate, but accept no responsibility and disclaim all liability in respect of any errors, inaccuracies or misstatements contained herein. Richard Matthews Real Estate urge prospective purchasers to make their own inquiries to verify the information contained herein.


