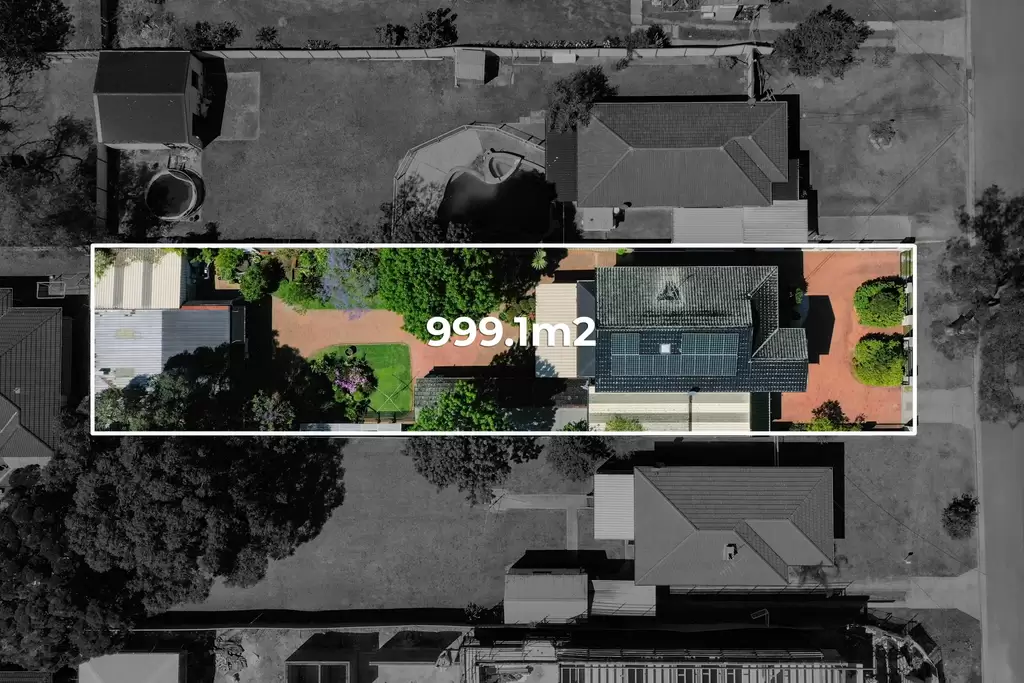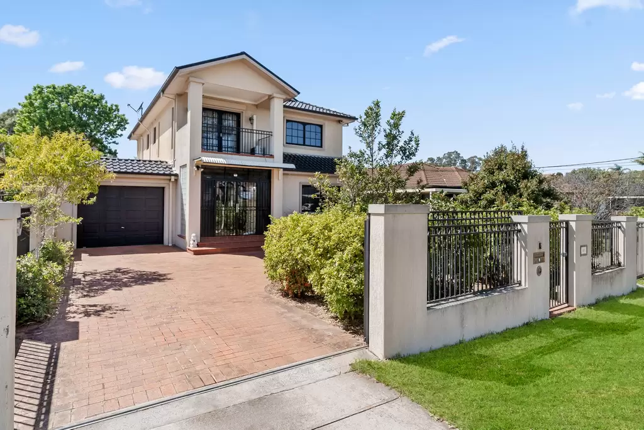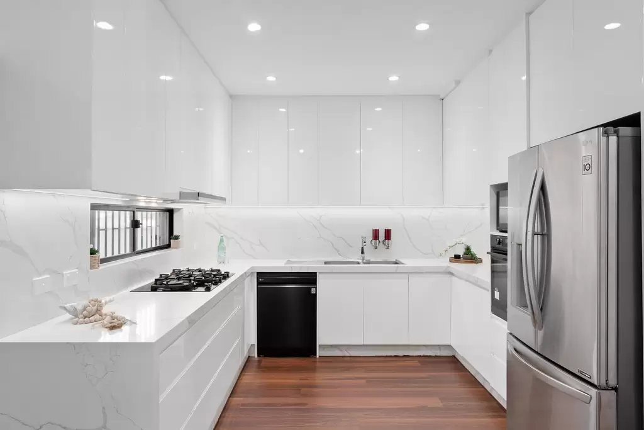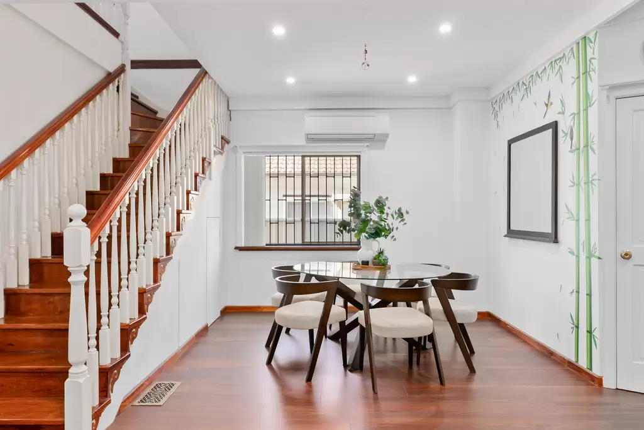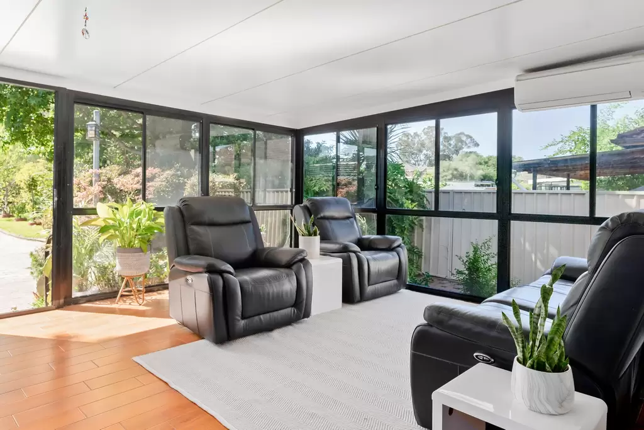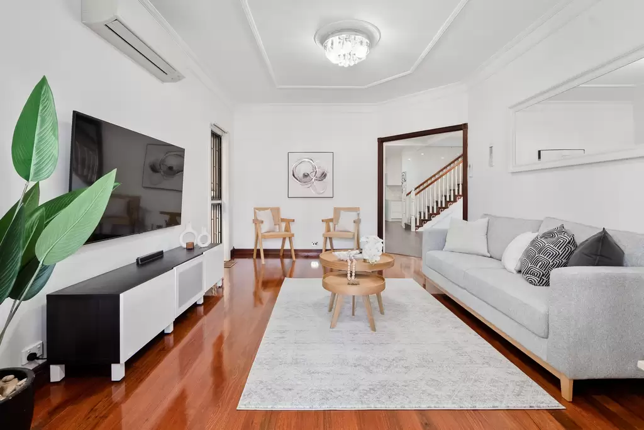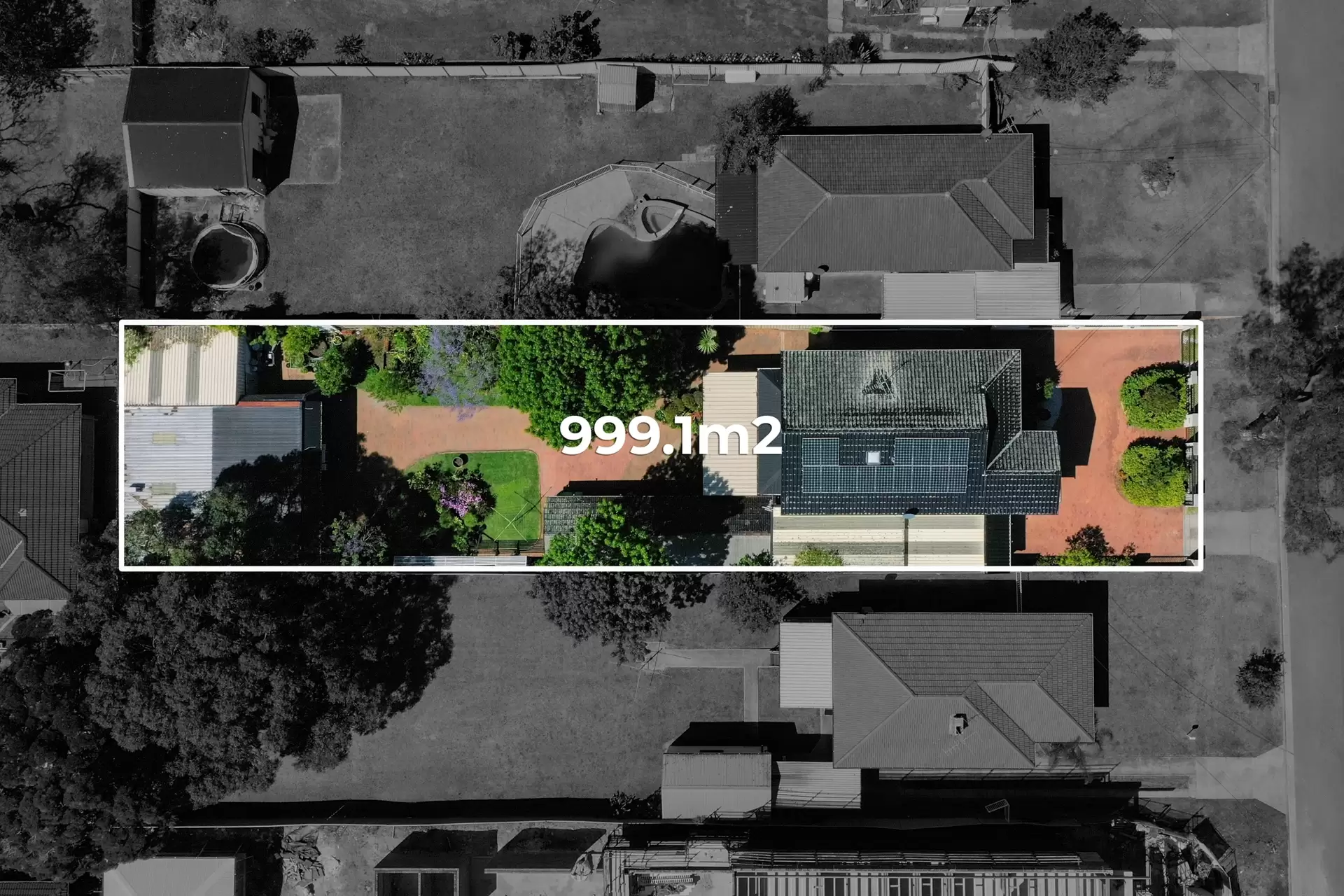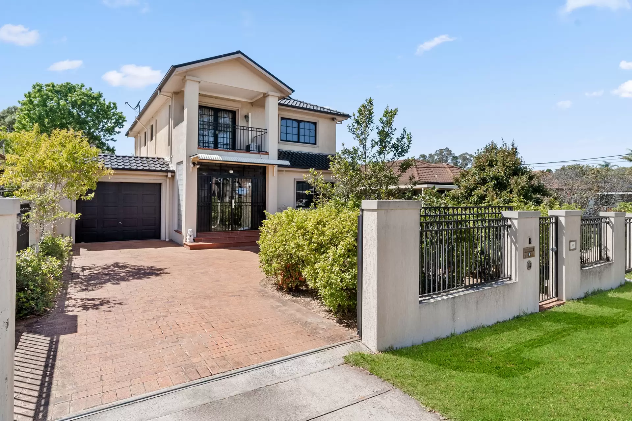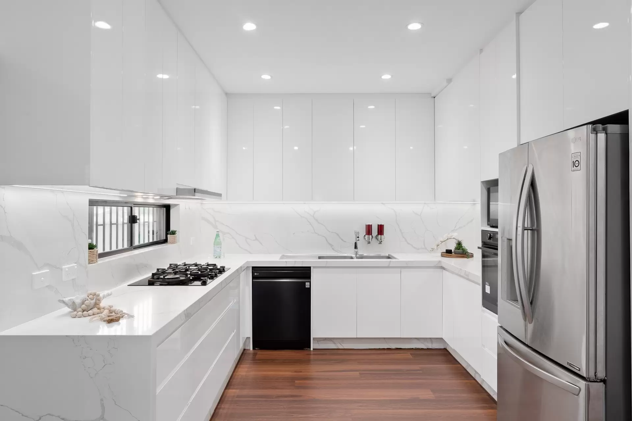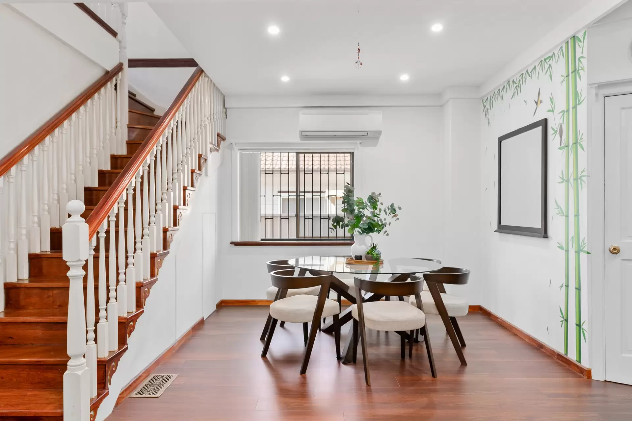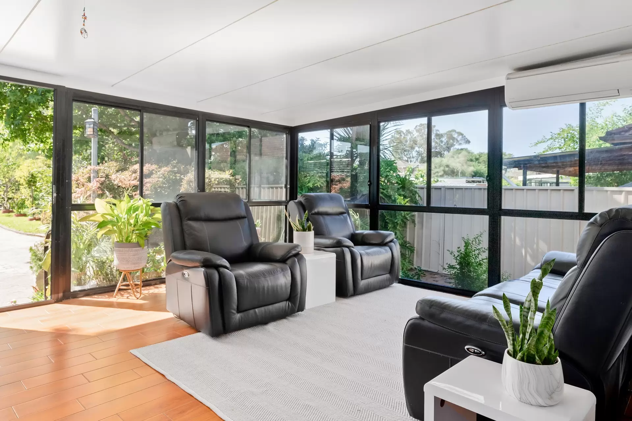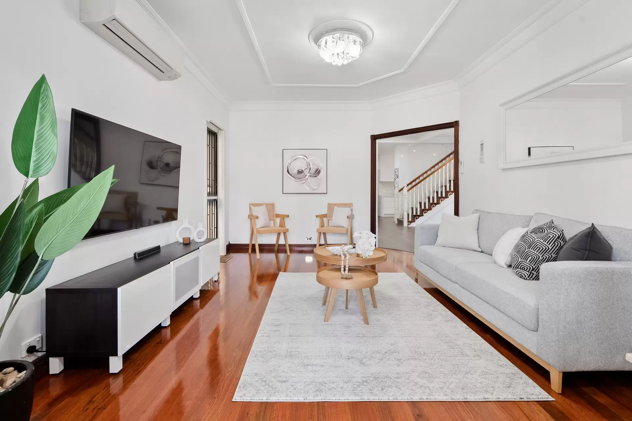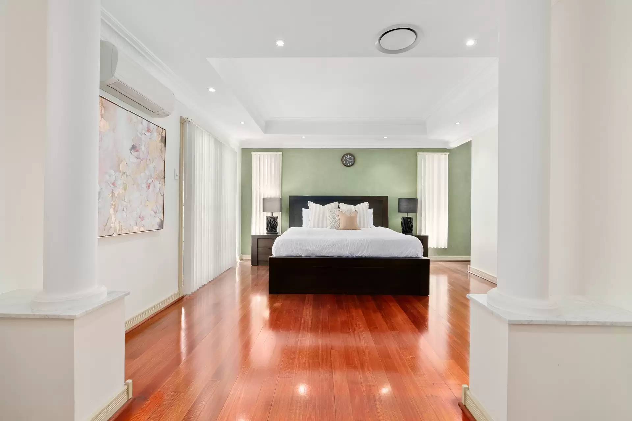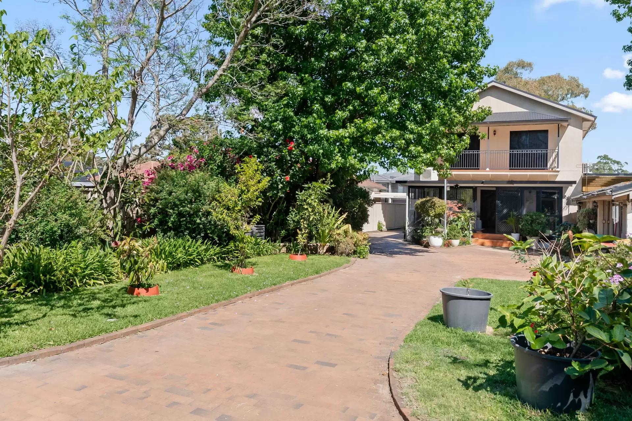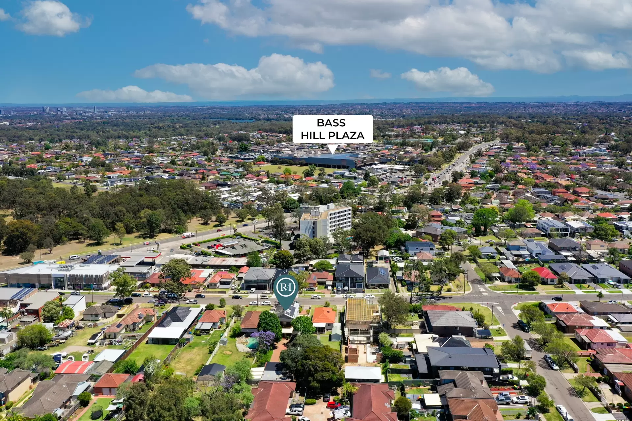Grand Family Residence Showcasing The Perfect Harmony of Space, Setting & Serenity Spanning 999.1sqm Land Parcel
Standing tall on a private parcel spanning just shy of 1000sqm, this impeccable two storey residence rises to the challenge any growing family can throw at it. Boasting six bedrooms, multiple leisure spaces and a sprawling outdoor sanctuary soaked in sunlight. Intertwining inherent class and appeal with luxurious comforts, this incredible home offers an unmatched family friendly lifestyle few addresses can beat.
ESSENTIALS & INCLUSIONS:
Peacefully set on a sweeping 999.1sqm block with a sizeable 15.24m frontage in a quiet residential setting Impressive street presence offset by luscious and established front gardens Automatic front gate entry into grand double driveway accommodating up to 8 cars including drive through, tandem lock up garage Captivating entrance revealing stunning high ceilings and polished timber flooring upstairs and laminate flooring part continued throughout the home Multiple divine family spaces across both levels to relax, entertain, study and dine Impeccable designer kitchen flaunting extensive marble look stone benchtops, gas cooking, high end appliances, glass splashback, abundant sleek and seamless cabinetry Expansive sunroom overlooks the beautiful private backyard, drenched in an abundance of sunlight, filled with tranquil gardens and access to the undercover barbeque area Palatial master bedroom showcasing stunning tray ceilings, an enviable walk in wardrobe, ensuite and private balcony access, adjoining parents retreat with inbuilt robes which could easily be converted into a separate fifth bedroom Additional two bedrooms encompassing the first floor with inbuilt wardrobes, one with private balcony access Fourth bedroom separately located on the ground floor with inbuilt wardrobes and ensuite, perfect for guest or in law accommodation Four pristine bathrooms, main including a luxurious spa bath Freestanding teenagers retreat excellently appointed with ample living space, inbuilt robes, and one bathroom attached with an outdoor barbeque area Quality Inclusions: Ducted and split air conditioning, internal laundry, intercom, downlighting, solar panels, storage space and more
LIFESTYLE & EDUCATION:
Short stroll to Bass Hill plaza, Sefton Golf Club, popular eateries and restaurants Local schools such as Bass Hill High School, Villawood East Public School, George Bass School, Bass Hill Public School, Sefton infants school and St Mary's Catholic Primary School Close selectin of surrounding parklands including Walshaw Park, Steven Folks Park and Carysfield Park Close to public transport links and Sefton Train Station
DISCLAIMER: While Richard Matthews Real Estate have taken all care in preparing this information and used their best endeavours to ensure that the information contained therein is true and accurate, but accept no responsibility and disclaim all liability in respect of any errors, inaccuracies or misstatements contained herein. Richard Matthews Real Estate urge prospective purchasers to make their own inquiries to verify the information contained herein.

