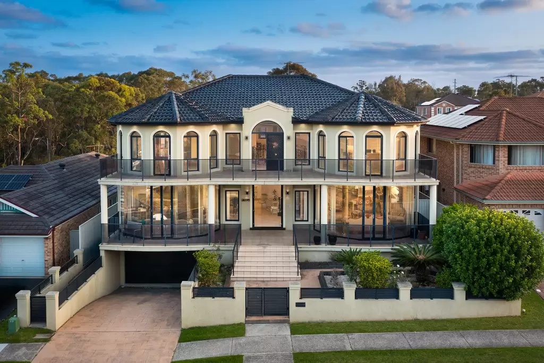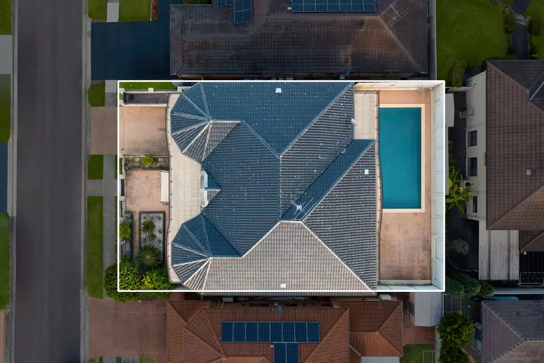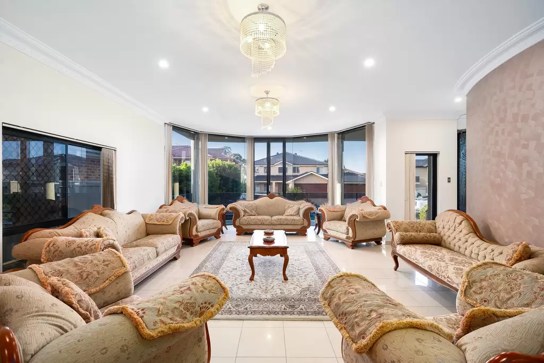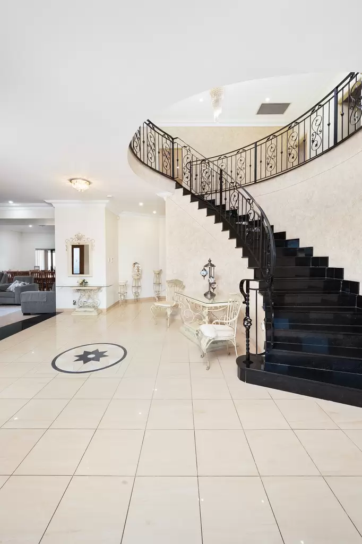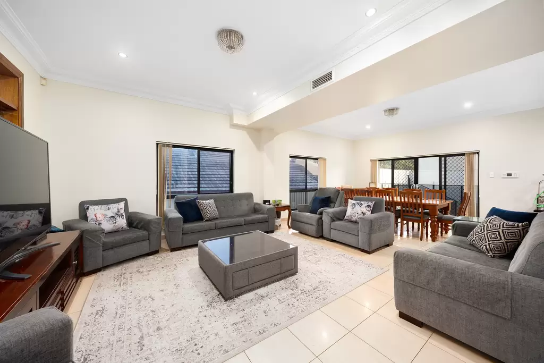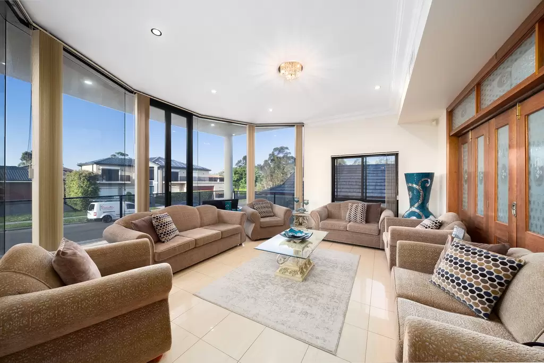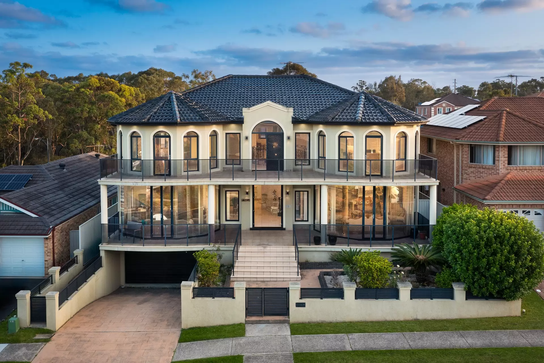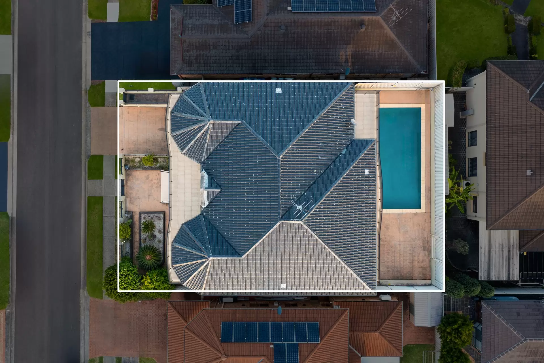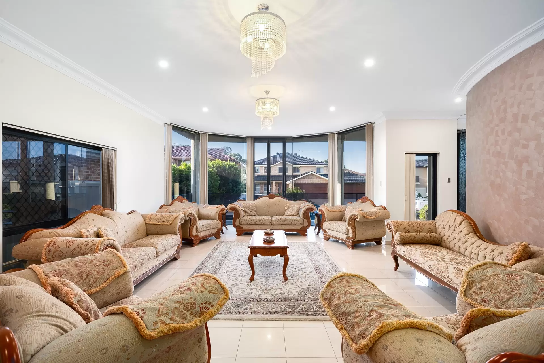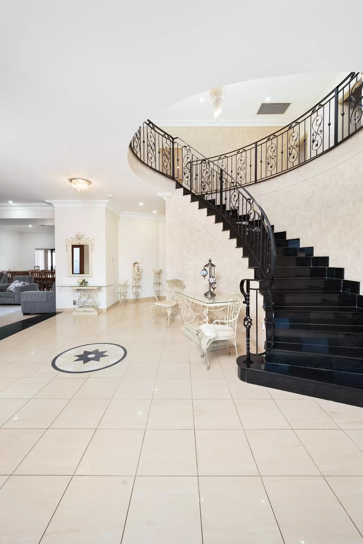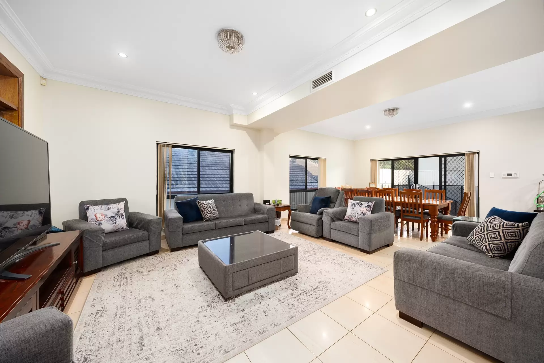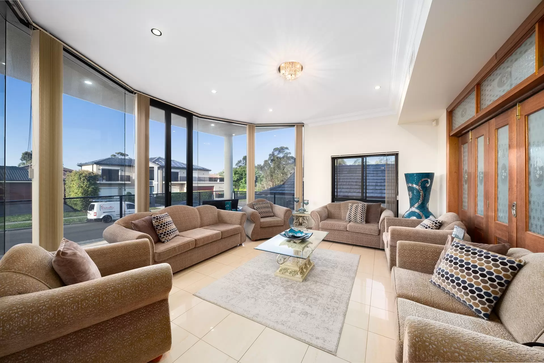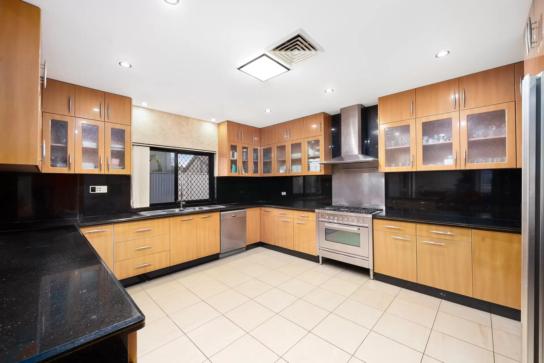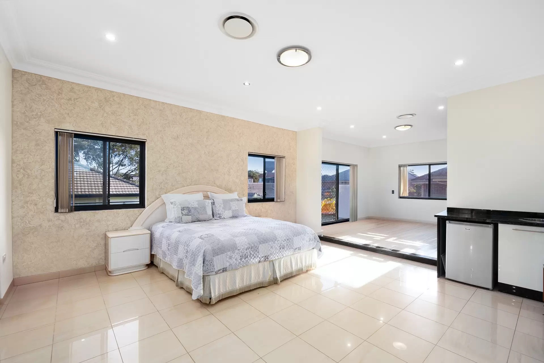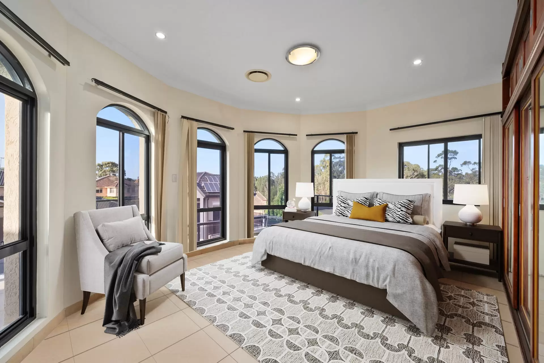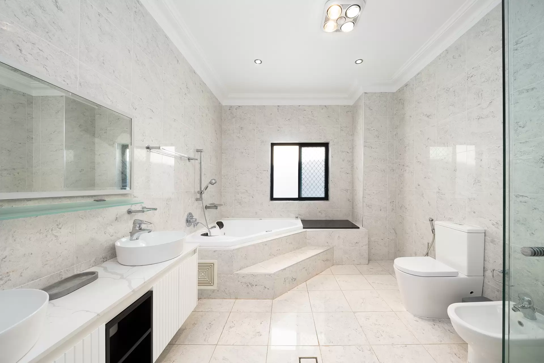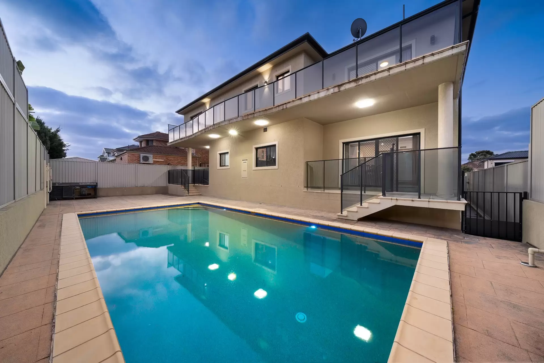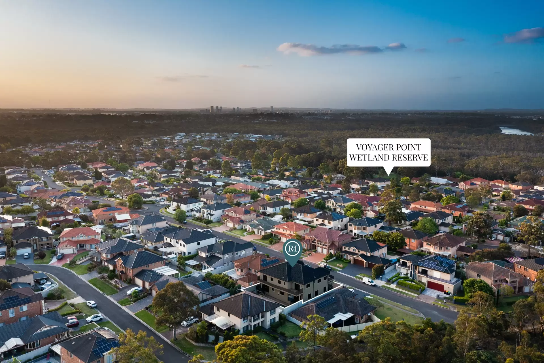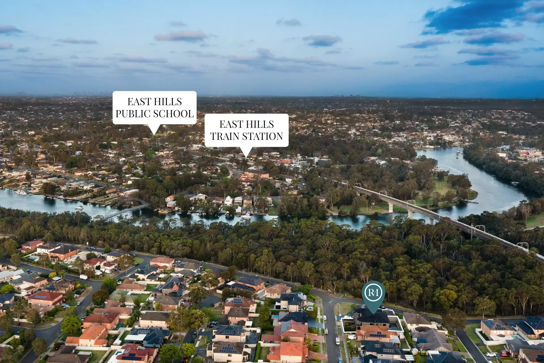Impressive Family Residence & Entertainer Illustrating Grandeur & Sophistication
Standing undeniably tall and proud on a sweeping parcel of land, this magnificent home radiates elegance and sophistication intertwined carefully across three stunning levels of palatial proportions. Revealing a traditional floorplan with grand leisure spaces, quality outdoor entertaining and five capacious bedrooms, this exceptional residence was designed to suit the growing, blended or extended family. Illustrating gorgeous features and characteristics throughout, this meticulous property ready to be enjoyed in an idyllic location just footsteps to picturesque nature walks along the sparkling Georges River.
ESSENTIALS & INCLUSIONS:
Commanding attention with its impressive street presence, this captivating traditional façade offers an exclusive gated entrance offset by perfectly manicured gardens Grand entrance greets you with a majestic staircase, soaring high ceilings, porcelain tiles, bay windows and stunning chandeliers, setting the tone for a lavish living experience Multiple expansive formal and family living for unrivalled family comfort Immaculate Chef's kitchen featuring natural gas cooking, quality stainless steel appliances, stone bench tops, ample storage and preparation space Spacious undercover balconies to the front and rear of the home capturing tranquil area and nature views Expansive rear paved courtyard BBQ area ideal for year round alfresco entertaining overlooks sparkling heated inground swimming pool Two colossal master bedrooms upstairs opulently appointed with enviable ensuites, walk in robes and one bedroom boasts an additional dressing room or nursey area Three additional generously sized bedrooms encompassing the first floor all complete with built in wardrobes, large windows and one with balcony access Upstairs rumpus or teenage retreat which could easily be utilised as sixth bedroom or home office Four pristine bathrooms including palatial main bathroom with luxurious spa bath and his and hers vanity Quality Inclusions: Full brick construction on an ideal concrete slab, lower level lock up garage parking to accommodate three cars with internal access and built in storage, four additional off street car spaces, internal laundry facilities, laundry shoot, ducted air conditioning, ducted vacuum, downlighting, an abundance of storage space and more
LIFESTYLE & EDUCATION:
Footsteps to bus transport links and moments to East Hills train station Central to Voyager Park, East Hills Park Holsworthy shops and village Moments to beautiful walking tracks and Georges River Short distance to a myriad of local eateries and restaurants Local schools such as East Hills Public School, East Hills Girls High School, East Hills Boys High School, St Christopher's Catholic Primary School, Holsworthy Public Schools and more
DISCLAIMER: While Richard Matthews Real Estate have taken all care in preparing this information and used their best endeavours to ensure that the information contained therein is true and accurate, but accept no responsibility and disclaim all liability in respect of any errors, inaccuracies or misstatements contained herein. Richard Matthews Real Estate urge prospective purchasers to make their own inquiries to verify the information contained herein.


