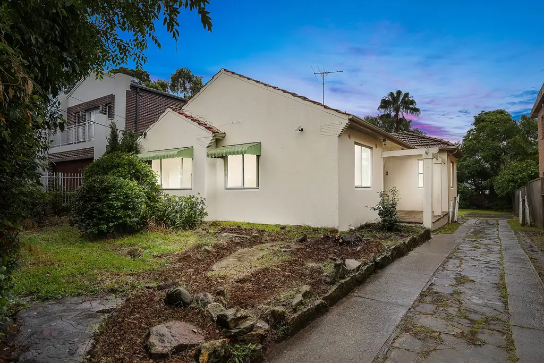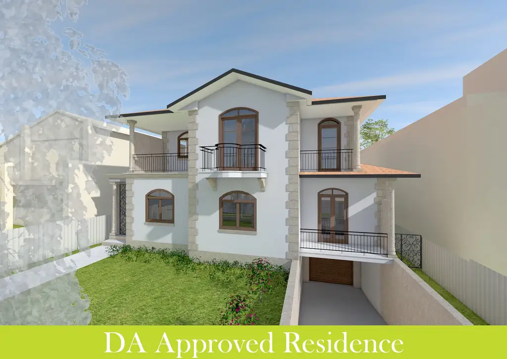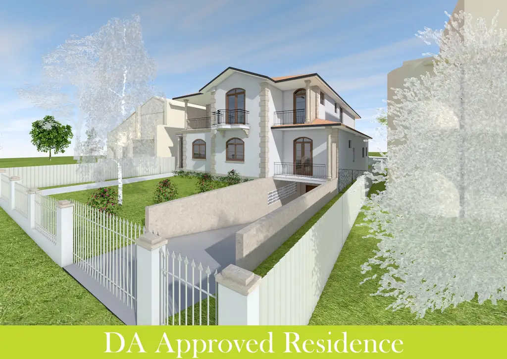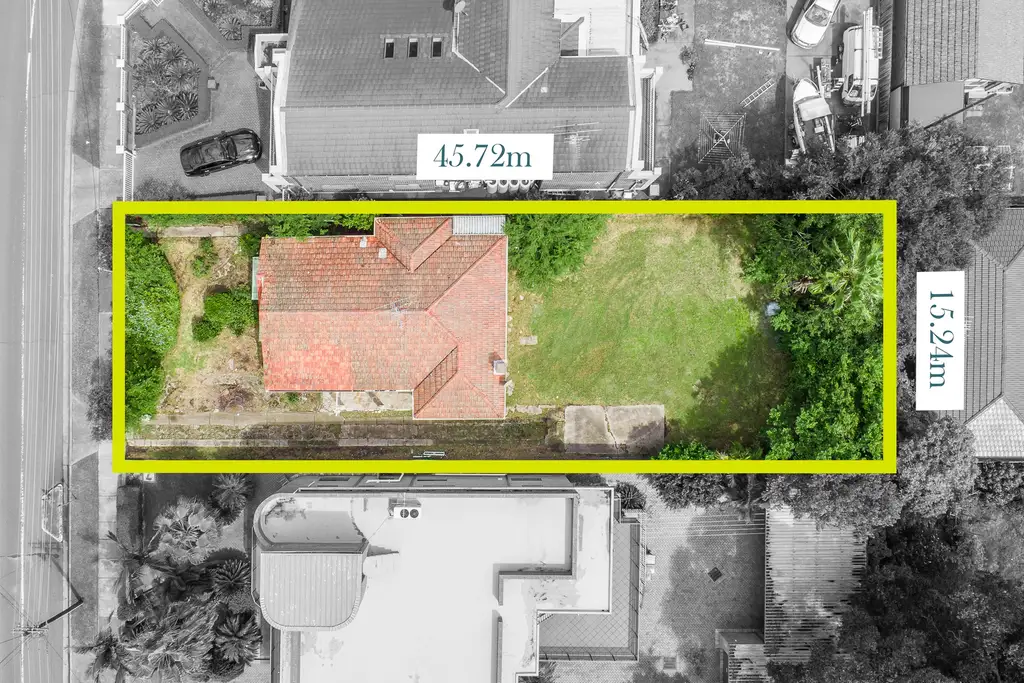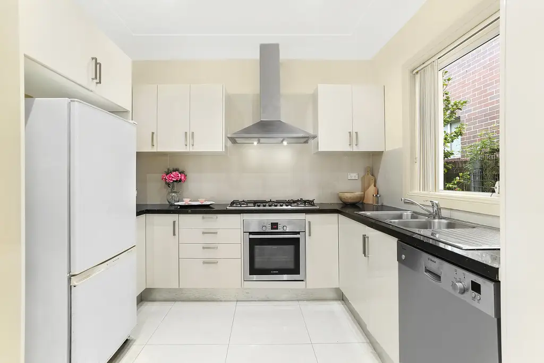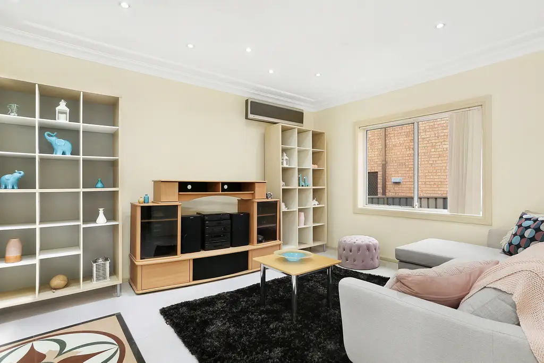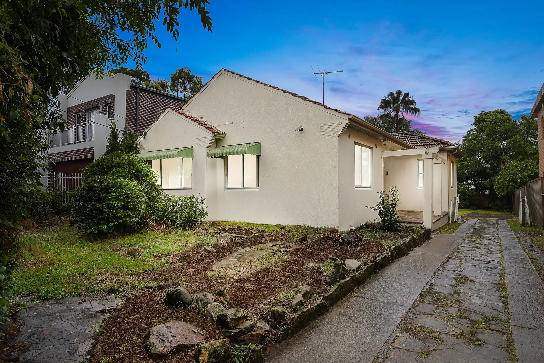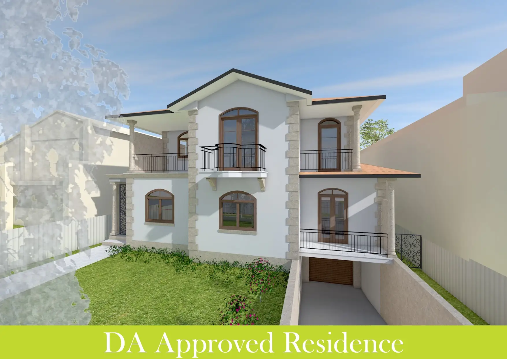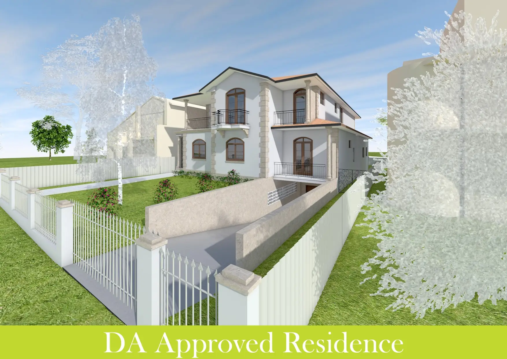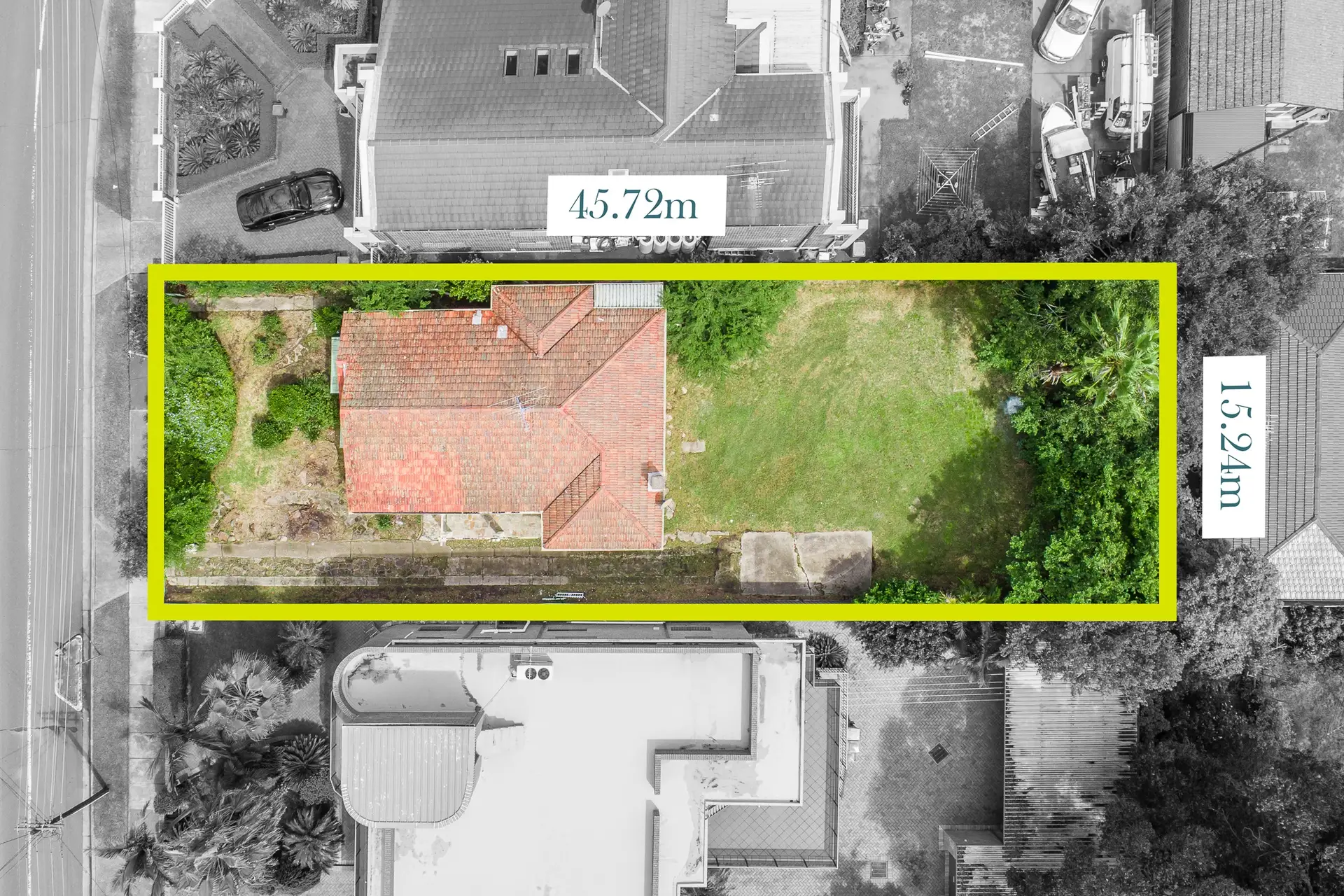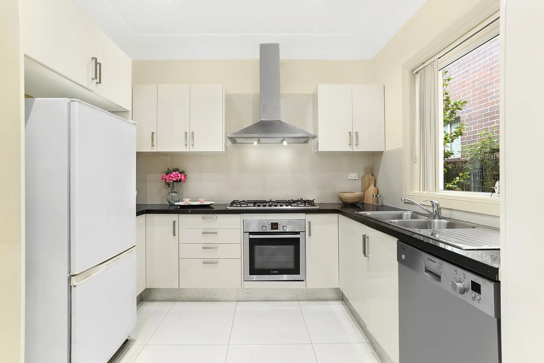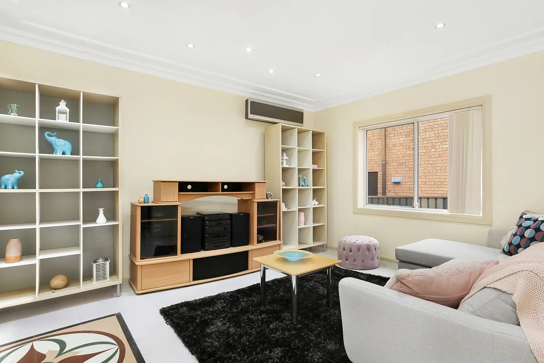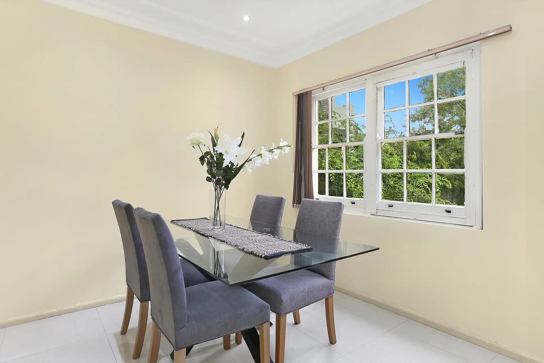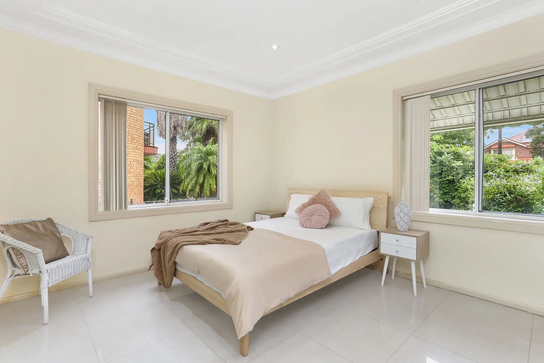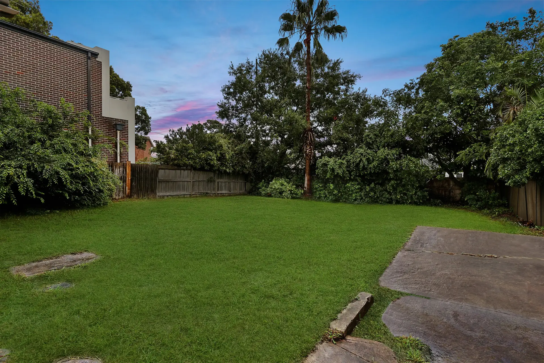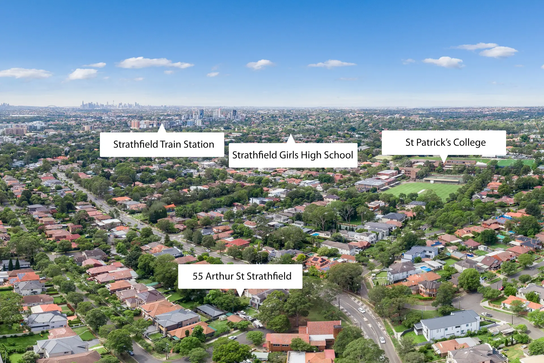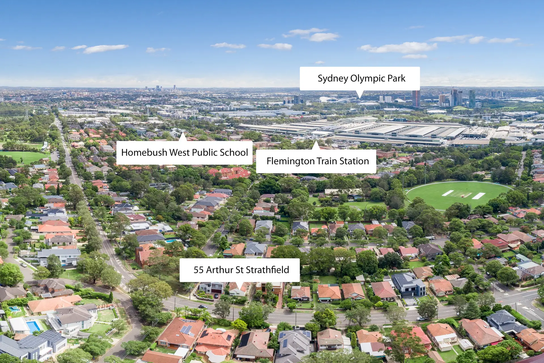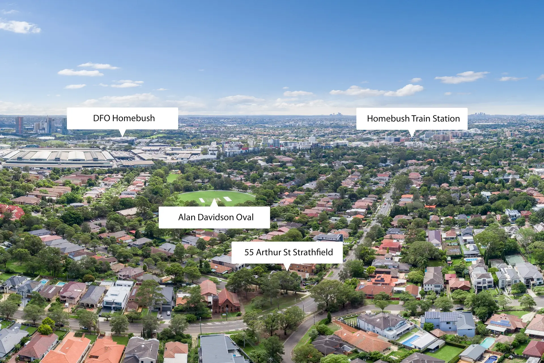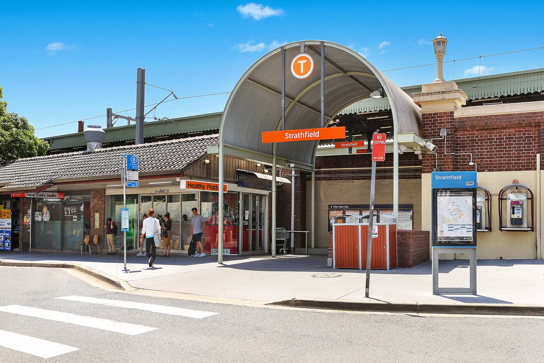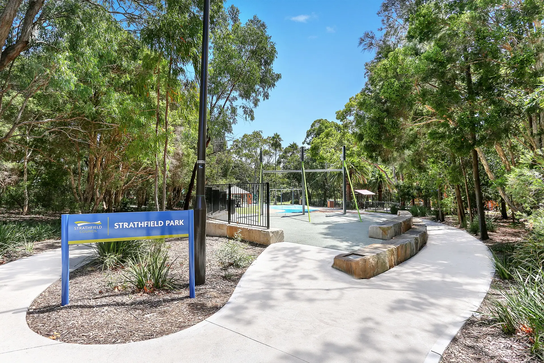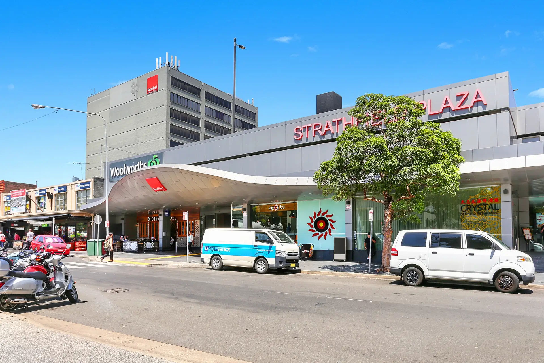DA & CC Approved Tri Level Luxury | Dignified Design by Algorry Zappia & Associates
Perfectly positioned in a prime Strathfield location, this exceptional home and 696.8sqm north to rear block presents a rare opportunity to build your dream family home. With DA & CC approval, the new design is inspired by some of the world's best homes. Architecturally designed by the renowned team Algorry Zappia & Associates, an industry recognized design and engineering firm, you will be enthralled with the custom luxury tri level residence designed to the modern family lifestyle.
All the hard work in obtaining development approval is complete alongside the construction certificate ready to demolish North to rear on clear 696.8sqm block Purposed Residence Features: Five bedrooms, one located downstairs, with lift access to basement design including cellar, theatre room and gymnasium. Living and family retreats across all three levels. Huge master suite with private balcony, dressing room and ensuite. Outdoor entertaining alfresco overlooking rear yard Current Residence Features: Beautifully maintained full brick home with porcelain tiles throughout. Very spacious lounge room and separate dining flows into gourmet kitchen with gas cooking and quality stainless steel appliances. Three generously sized bedrooms and stylish bathroom HUGE grassed back yard with plenty of room for a swimming pool or granny flat (STCA) Fantastic potential to renovate, extend or knock down and build your dream family home (STCA) Prime position being a short walk to St Patrick's College, Homebush Boys, Strathfield Girls, Strathfield Golf Course and Airey Park Moments to Australia Catholic University, Strathfield Train Station, Strathfield Plaza and a range of popular restaurants, cafes and local hot spots
For a copy of the DA approved plans please contact Tarun Sethi or Richard Baini

